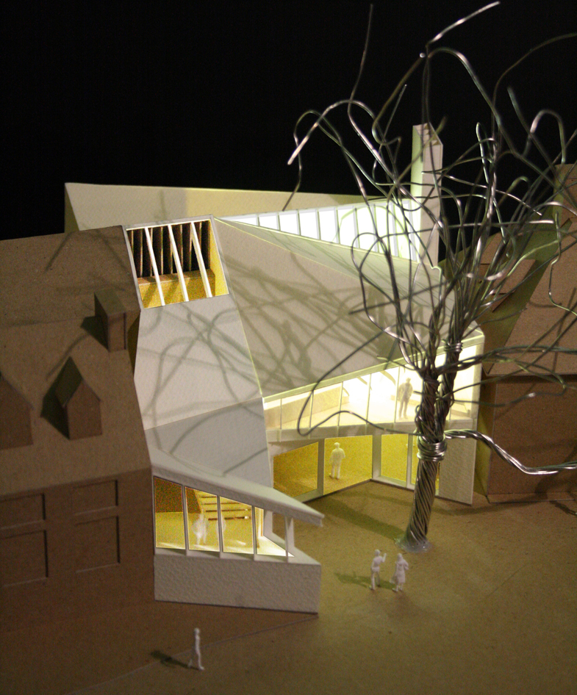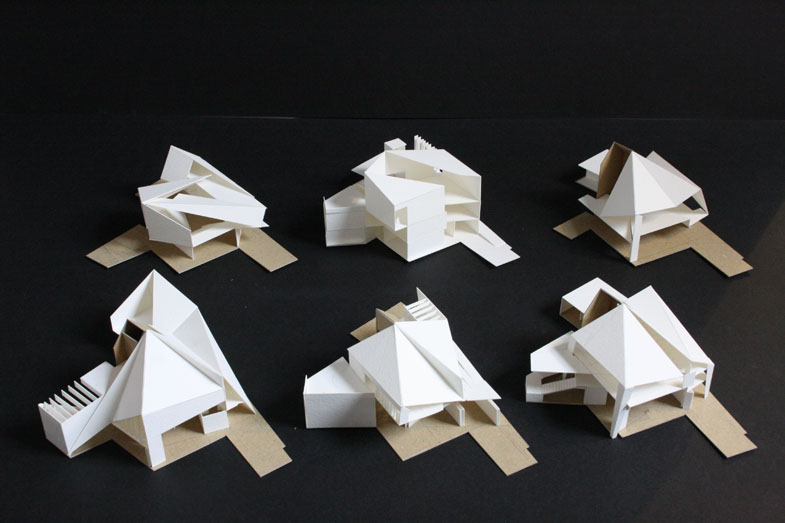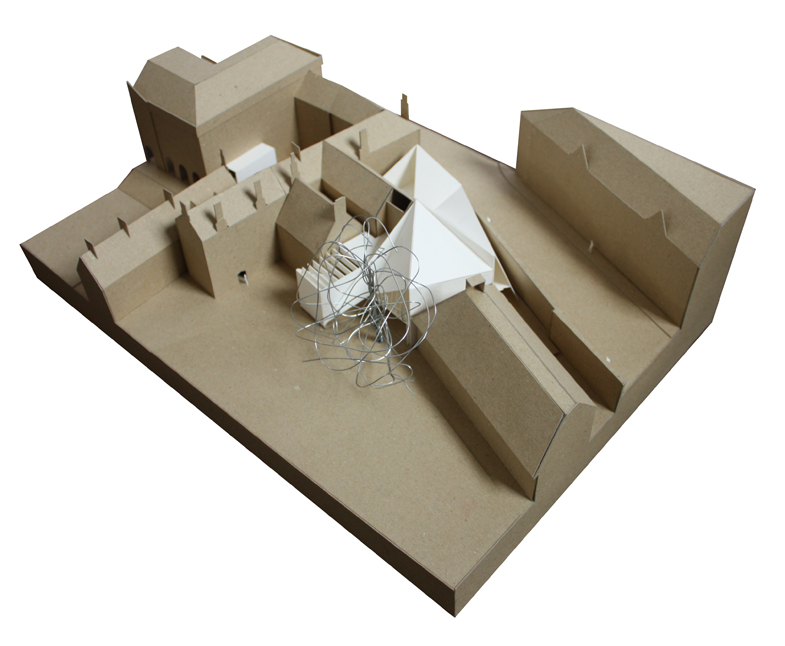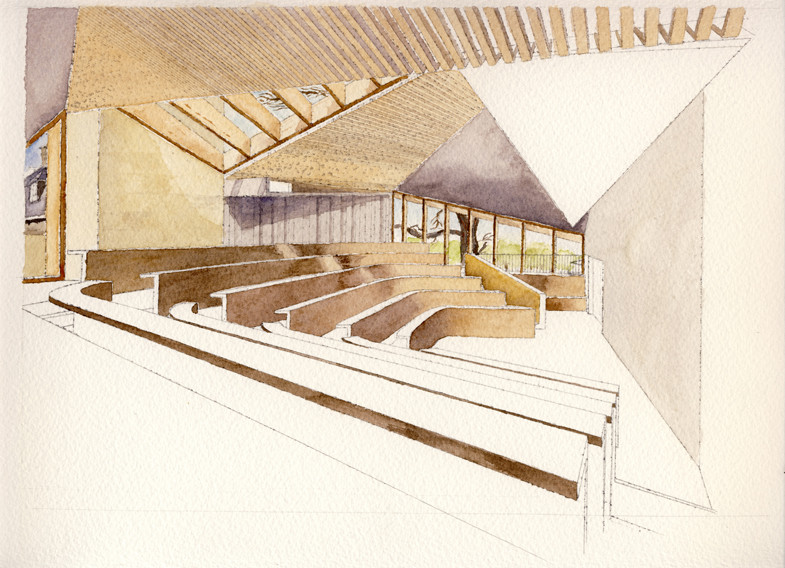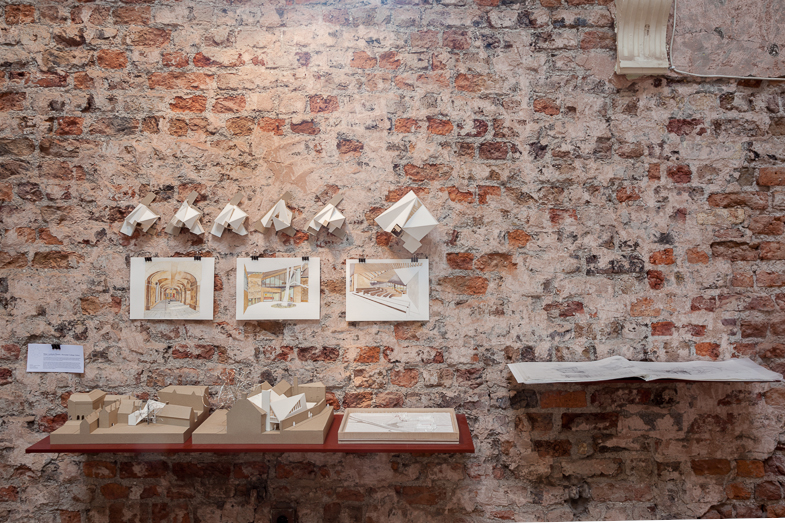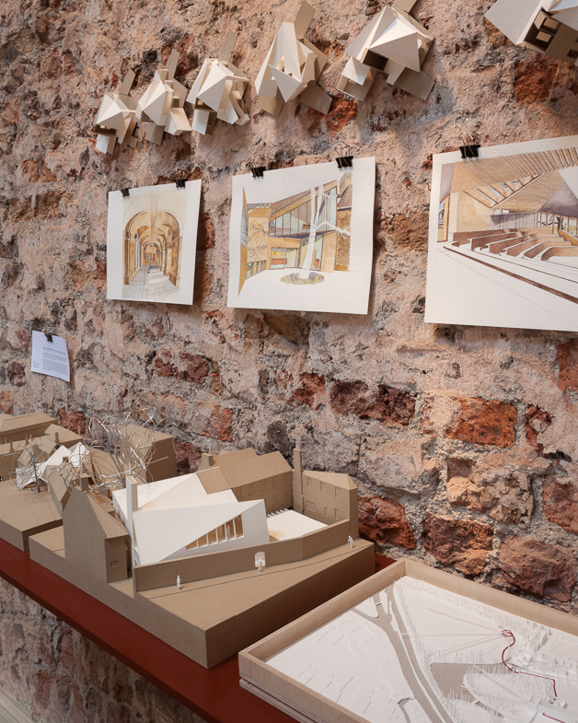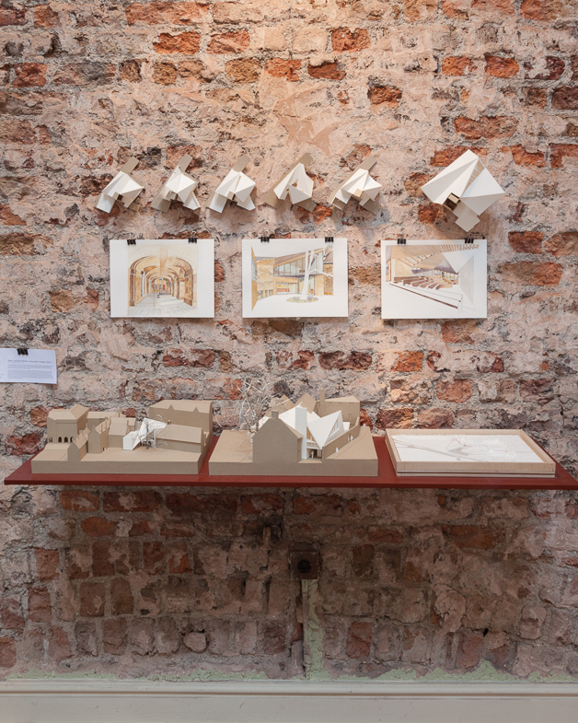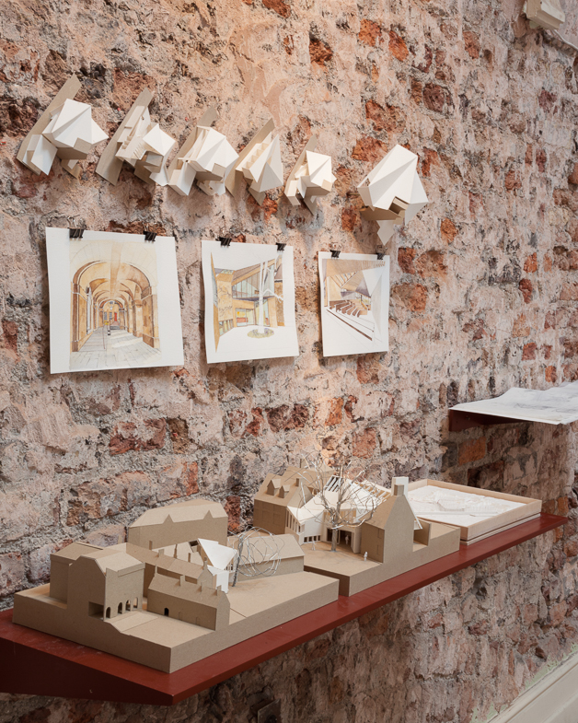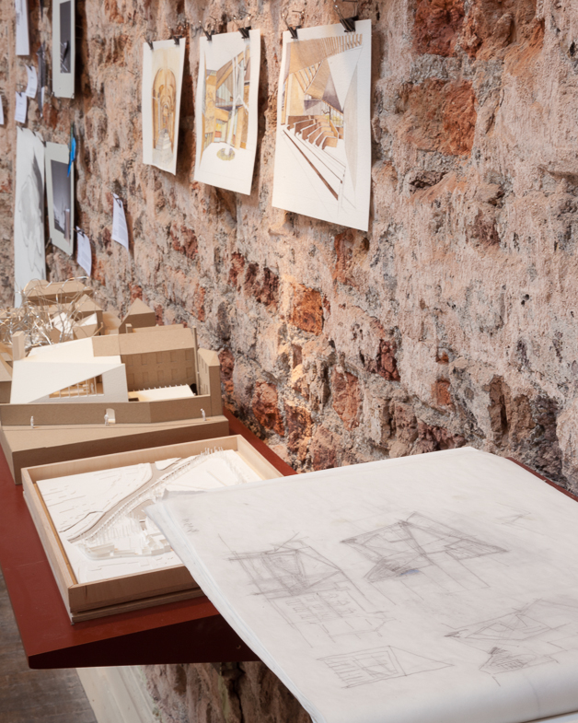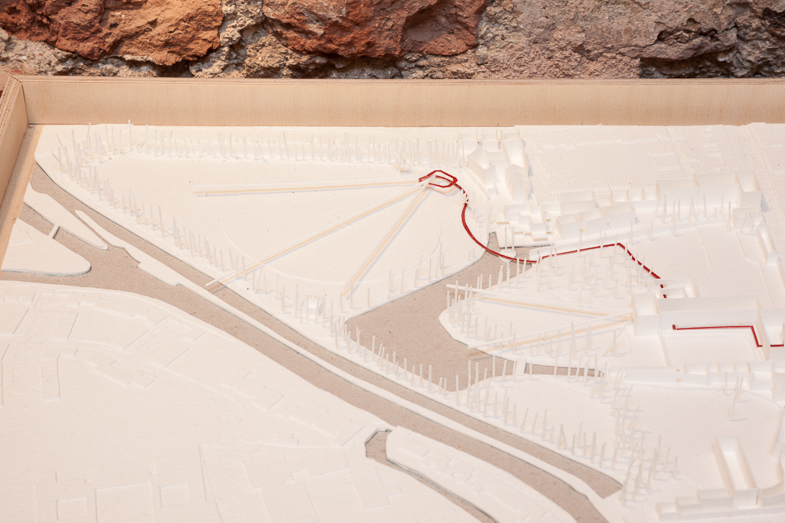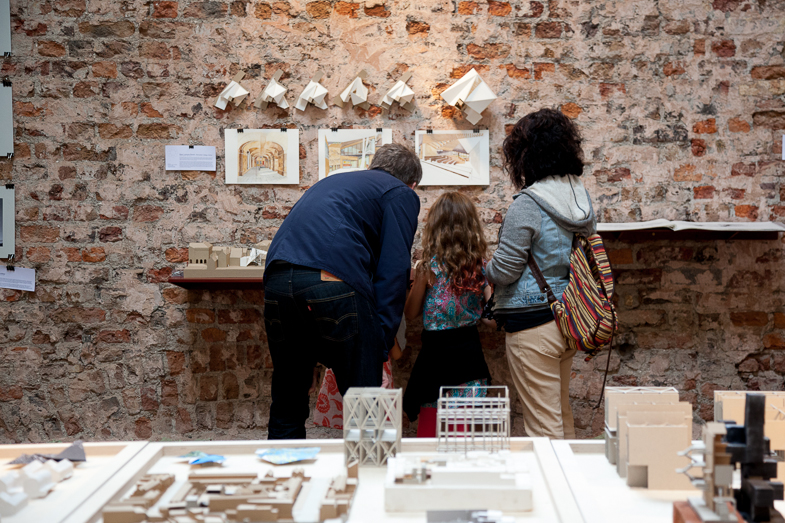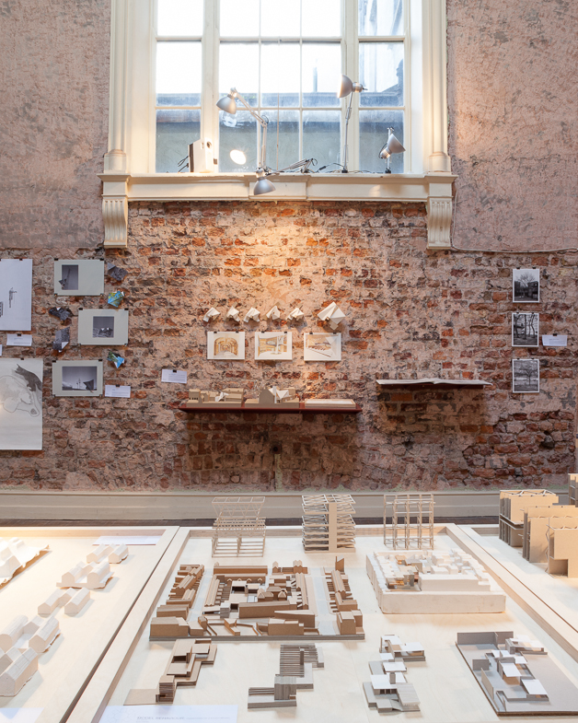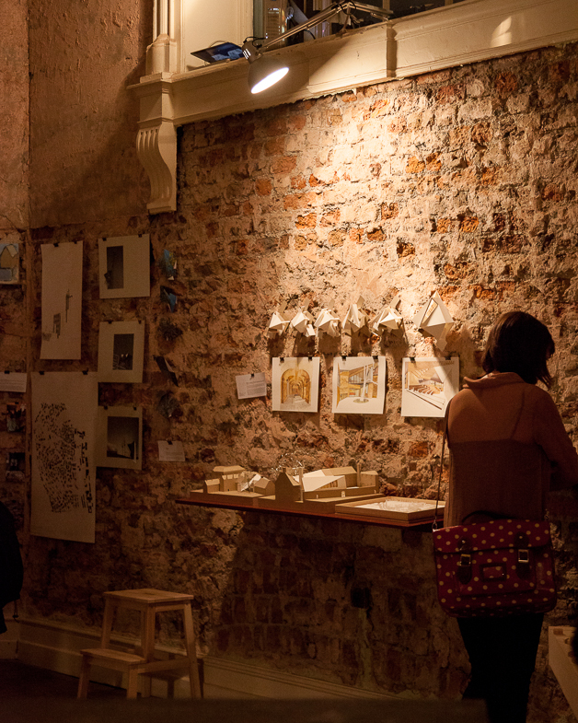2013
Card models, watercolour, drawings
New Lecture Room, Worcester College Oxford
This competition design entry (runner up) was for a new lecture room to be fitted in a tight site between existing buildings. The plan was rotated to protect the roots of a fine Catalpa tree whose branches would have provided a natural solar screen, preventing glare and reducing heat gain. A stone roofed tiered seating lecture room, hidden behind the Oxford college boundary wall, was raised up to overlook the gardens.
We thought the design studies for this never to be realised work would describe something of our usual way of working. Every design begins with rough pencil sketches, diagrams loosely drawn to scale and often adjusted in response to site conditions. First thoughts are further developed through study models, perspective sketches, more models, hard line drawings, computer models, freehand plans and watercolour studies. We work mostly by overlaying drawings, passing sketches from hand to hand, continuously making small changes and revisions of decisions, a fine-tuning, whittling-down process that on a good day gives a sense of urgent necessity to the resultant form. The final design is gradually uncovered in a process of analysis and hunch, investigative enquiry and lateral thinking. We believe that buildings can be understood as built evidence of human intelligence.
