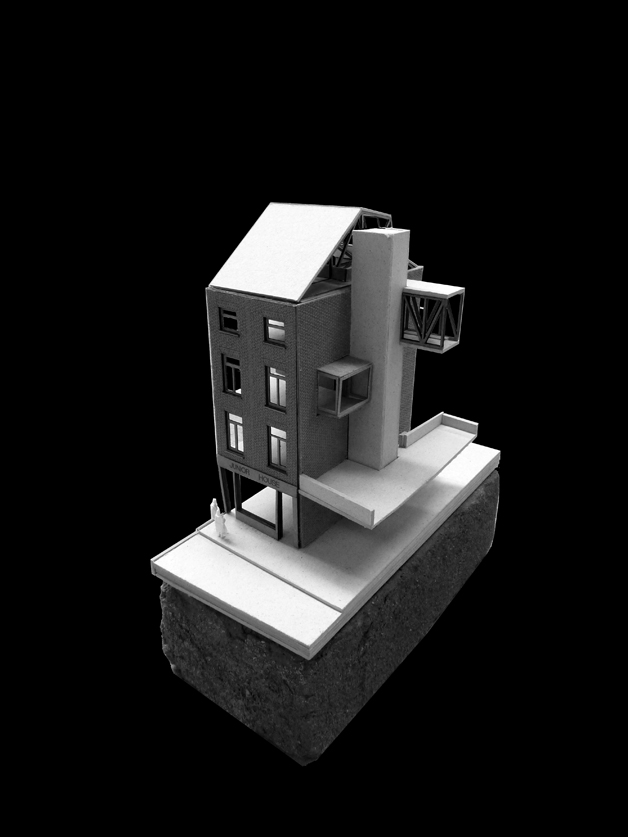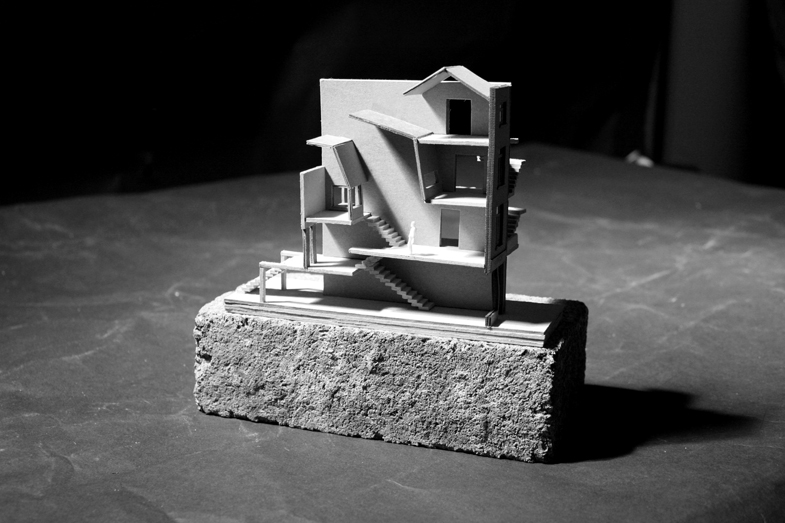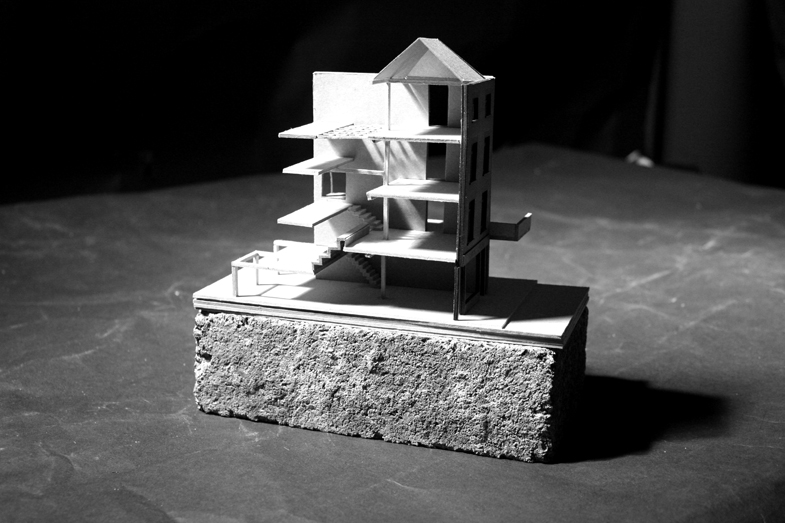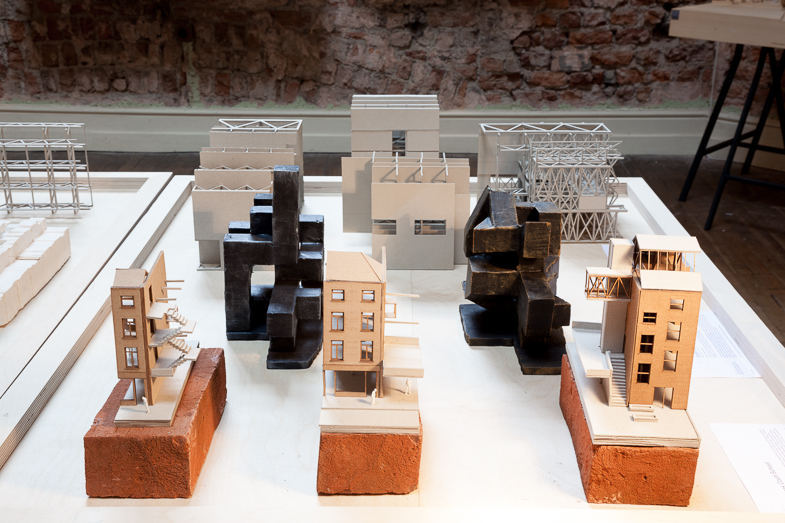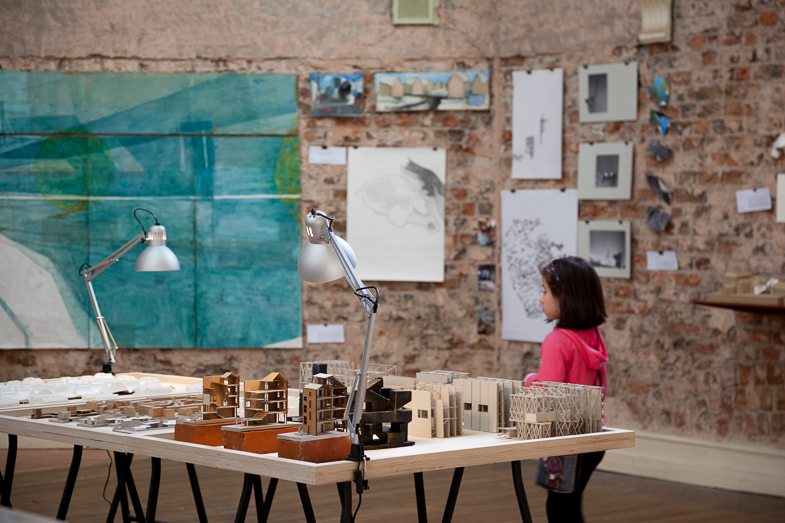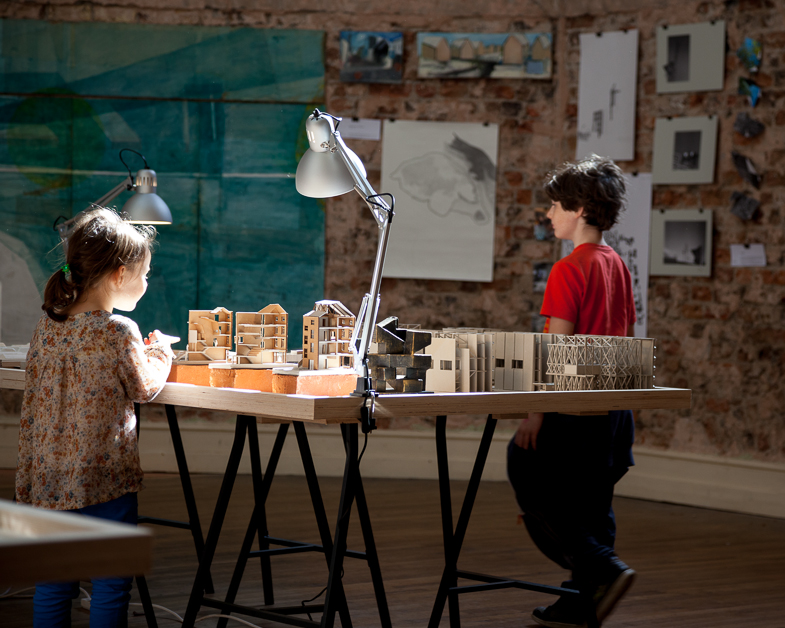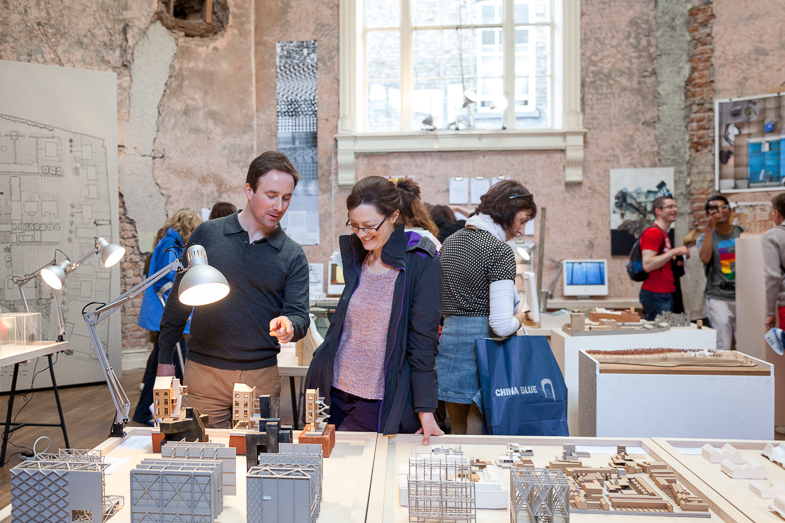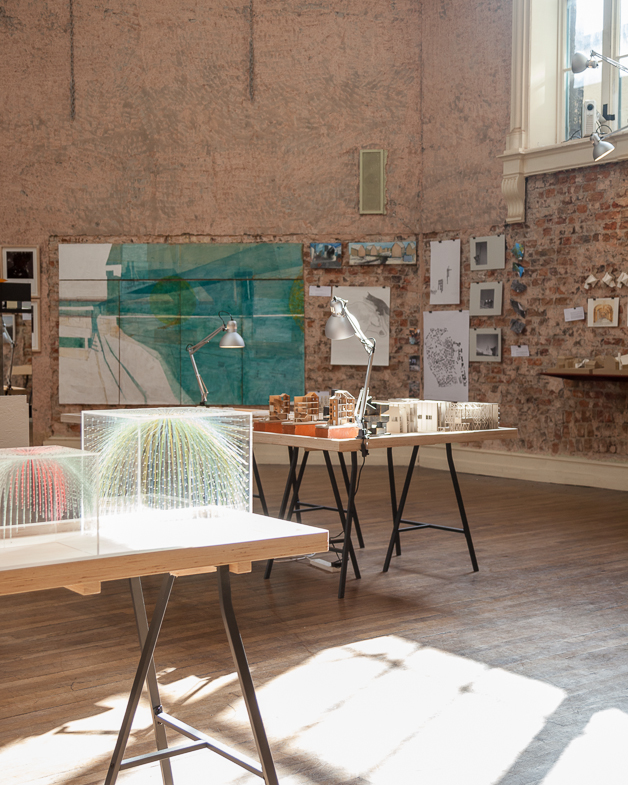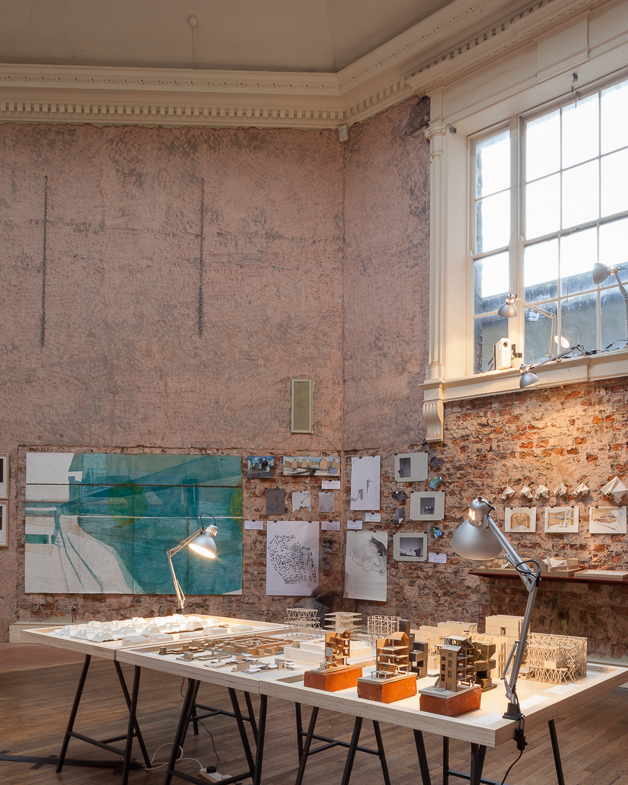2013
Three models at 1:100
These models were made as part of a thesis that explored both Standardised School Design and Educational Practice in Ireland and the increasing dereliction of Georgian-era shops in areas such as Thomas Street in Dublin. These Protected Structures are increasingly found to be no longer viable as shops due their scale, location, usable commercial floor space, rigidity of Planning Controls etc. The concept sees each shop on the plot becoming a ‘School House’ for a group of students exploring alternative educational methods, organisational systems etc. while also looking at broader ideas of social identity, ownership and childhood. The models show a developing understanding of what is involved in working with an existing structure – editing / analysing / discovering what is of value within its fabric.
As the models progressed this understanding of existing condition became as important as the initial ideas and concepts, a more engaged dialogue ensued. The final model sees a clarification of the typology of “2 rooms and stairs”, with each level of the “School House” offering an alternative learning environment. The stairs itself becomes a “place” within the scheme. It was primarily through these identical study models that this understanding and clarification of the typology came about.
