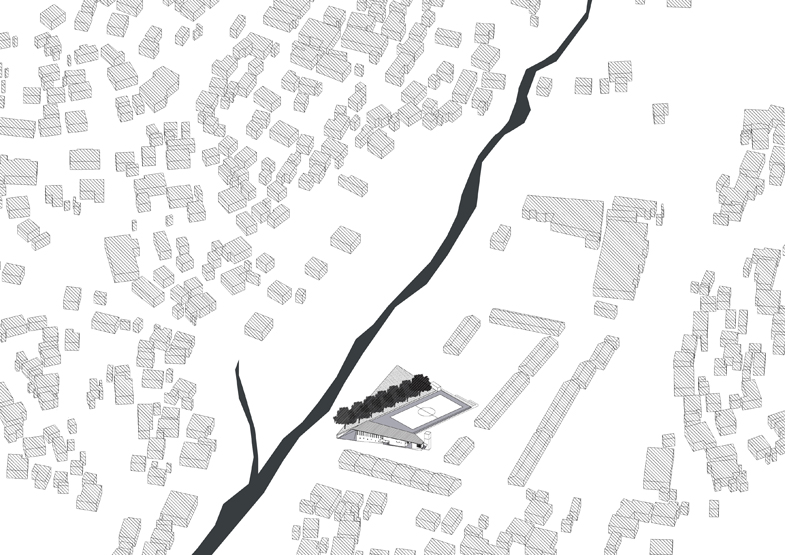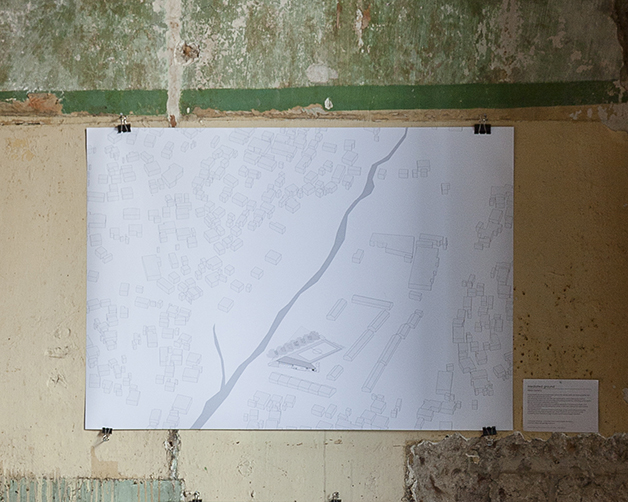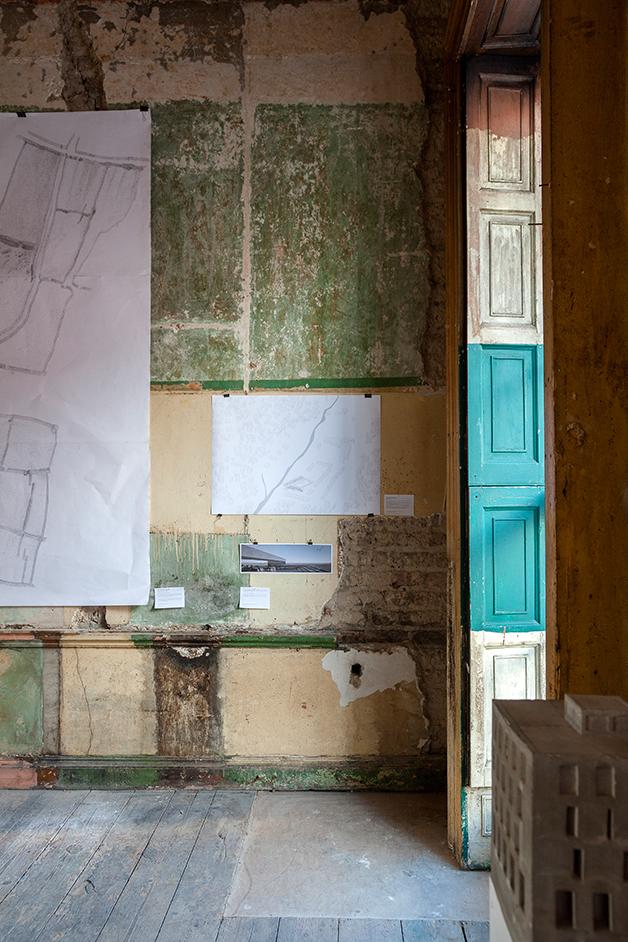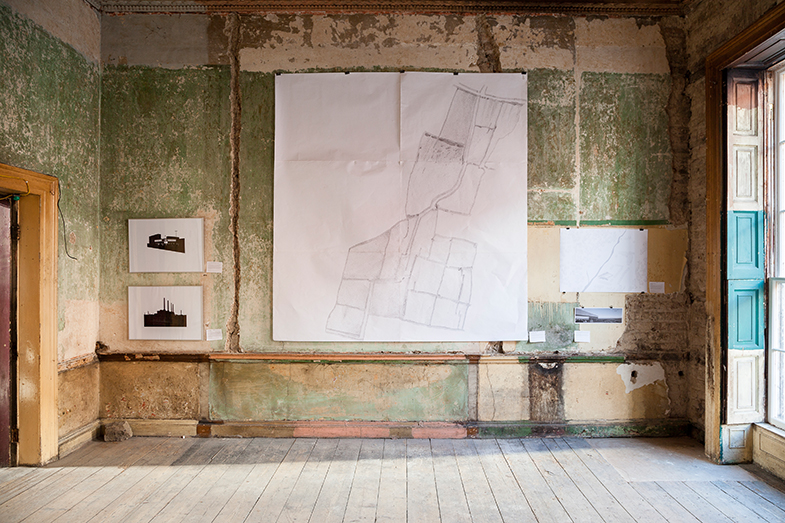2012
Computer drawing – Autocad, Form Z and Adobe illustrator
Axonometric showing a proposed community centre within an informal settlement and formal grounds of a school.
The drawings shows how the new site organization and building form tries to respond to the informal nature of the surrounding context by adopting, what seem like an unorthodox orientation and form.
The site arrangement responds to optimal orientation for playing football, and activates a pedestrian link along the canal, in turn articulating new play spaces around the school.
The building form responds to the morphology of the surrounding community, adopting an irregularly shaped roof, which functions as a source of water harvesting and creating a large shaded social space loggia beneath.
Images:
1 Drawing
2 Exhibit
3 Exhibit in context
4 Exhibit in context



