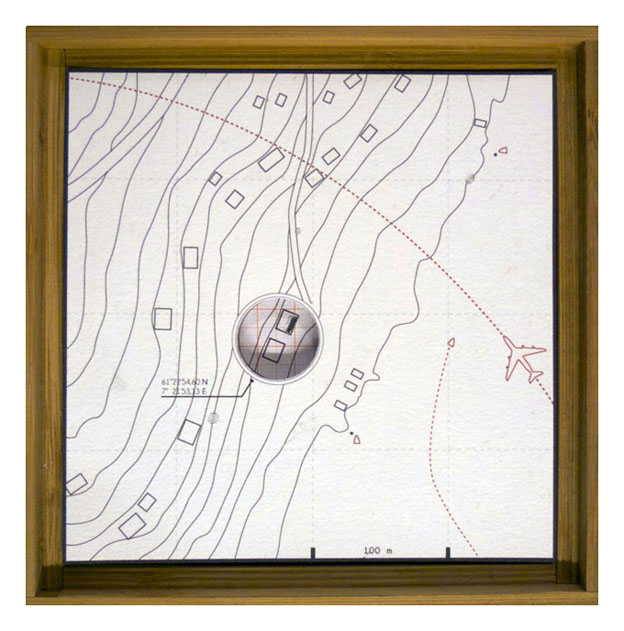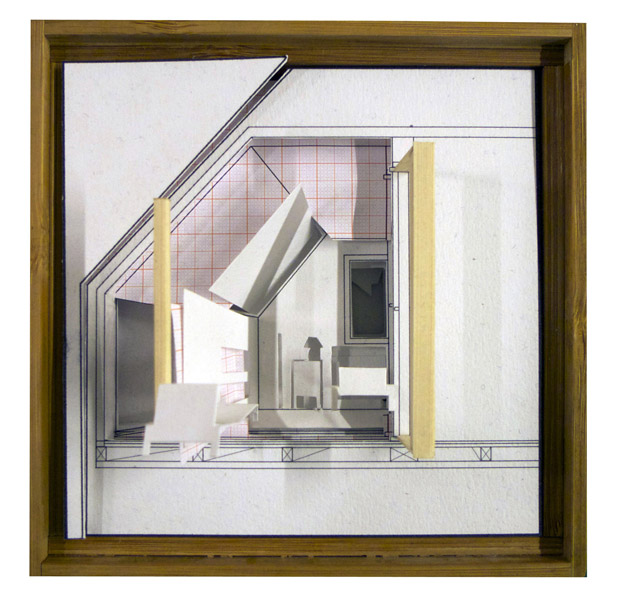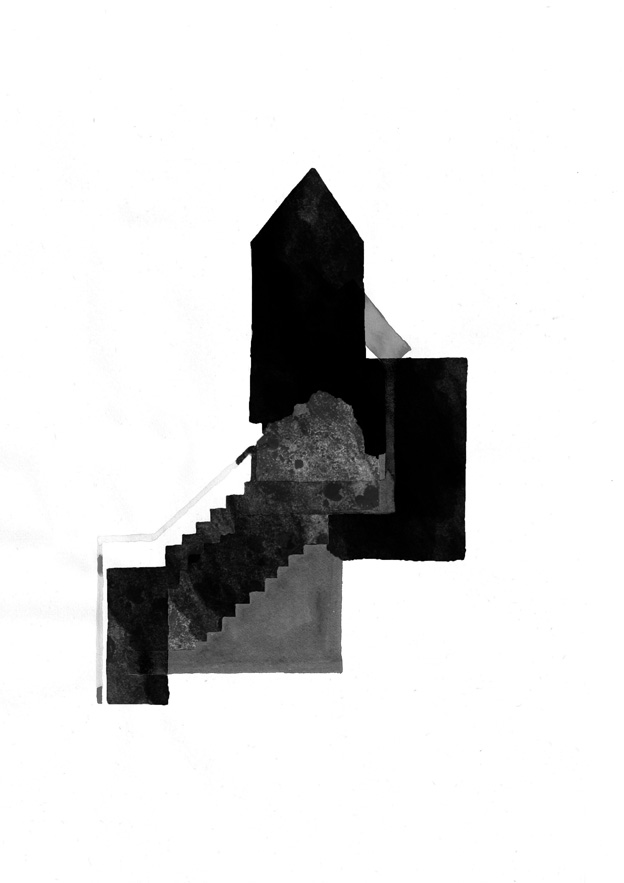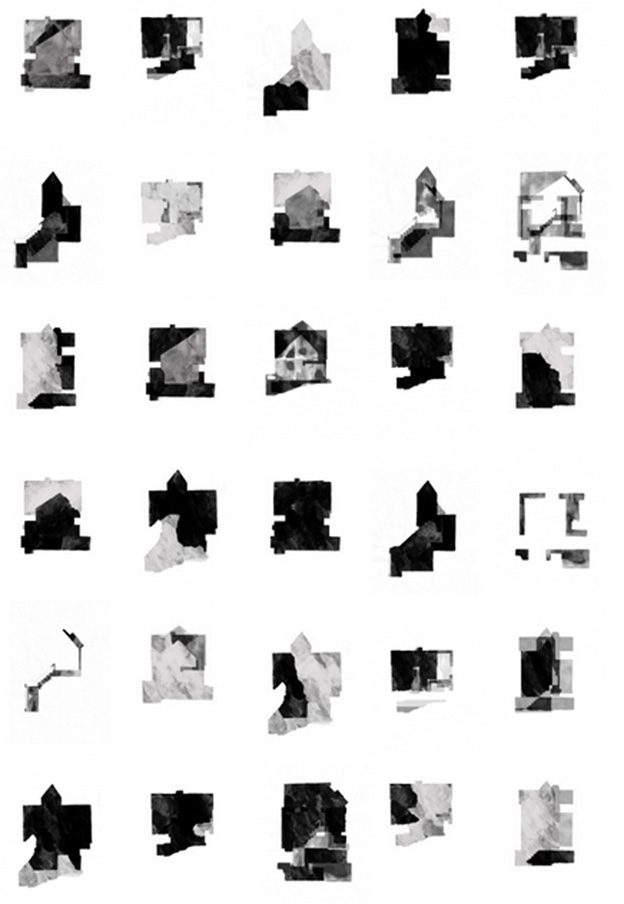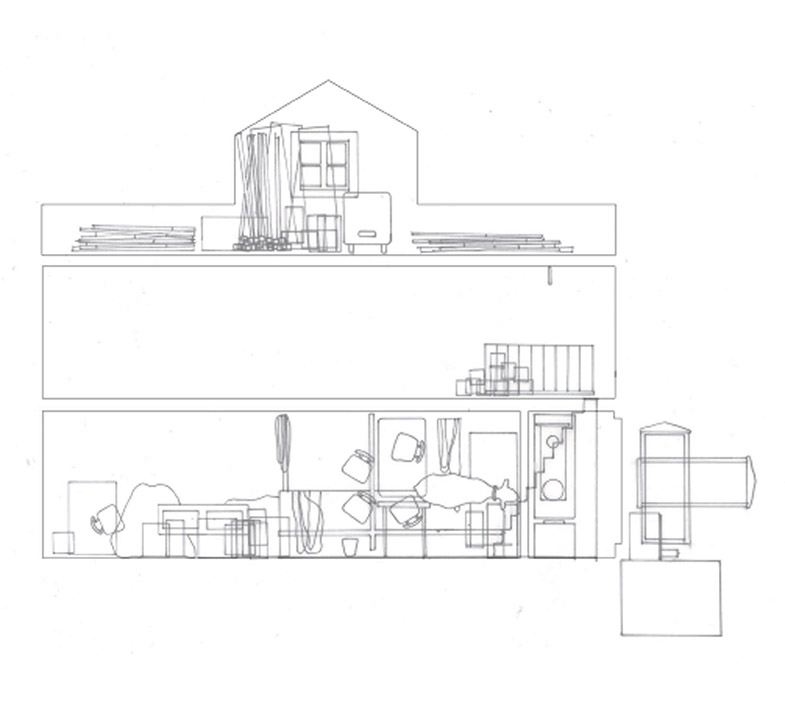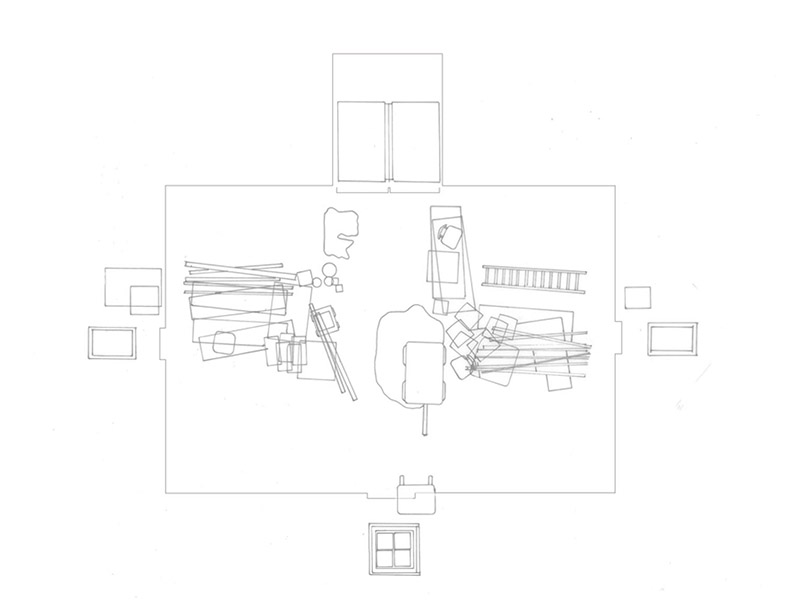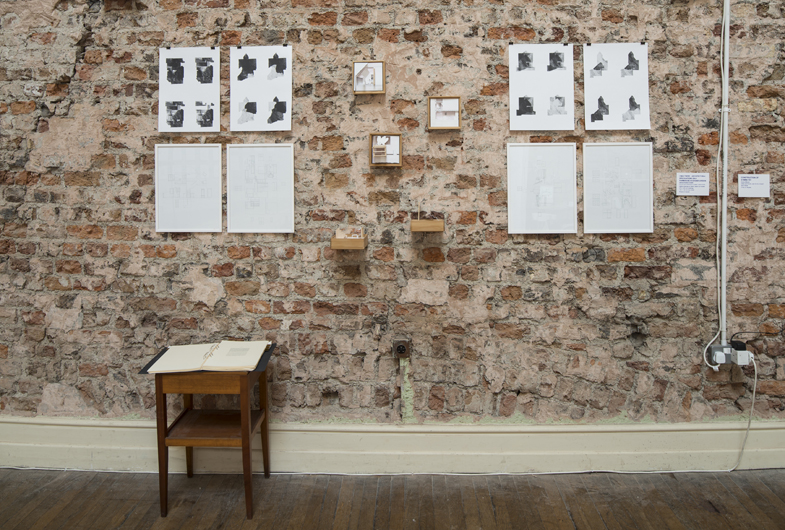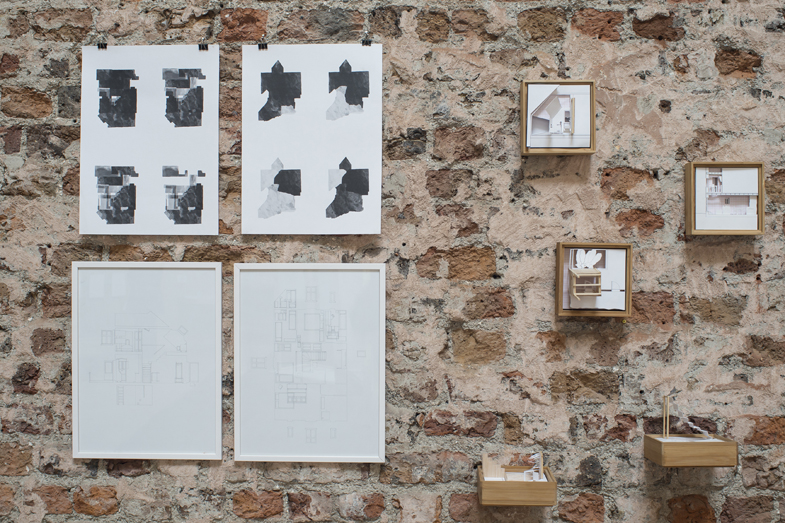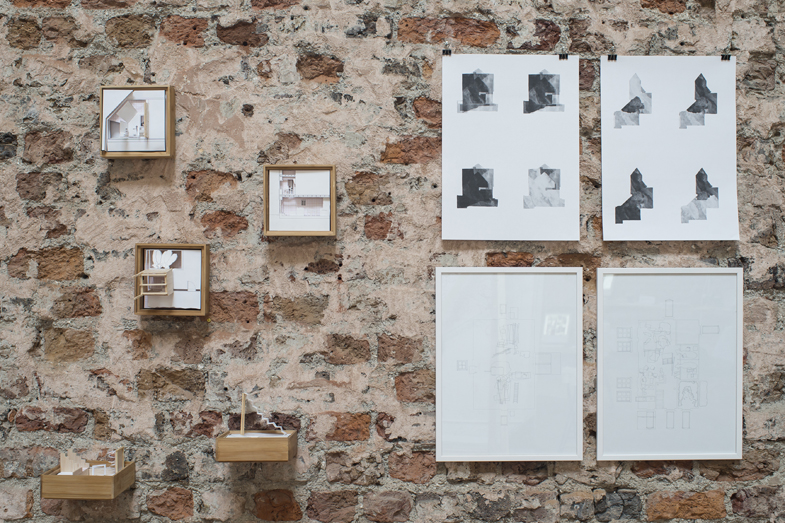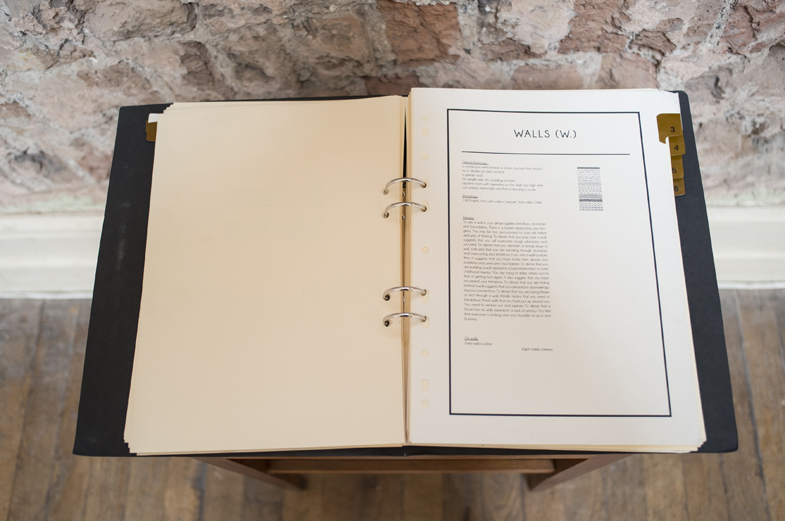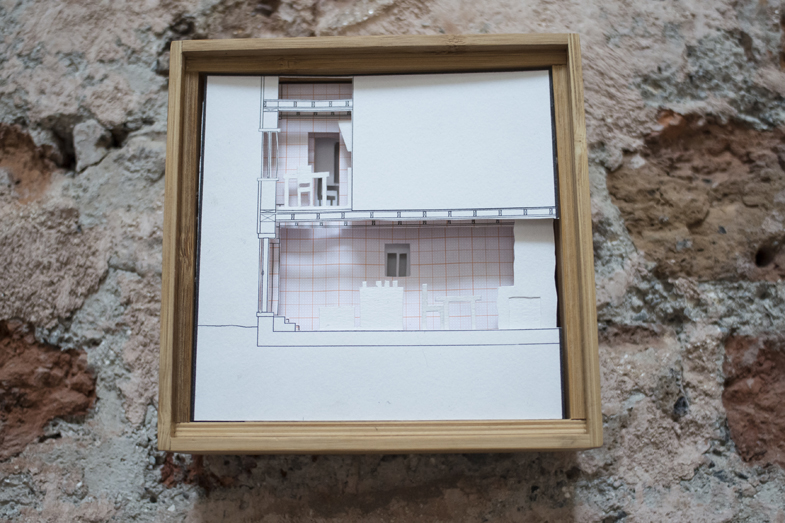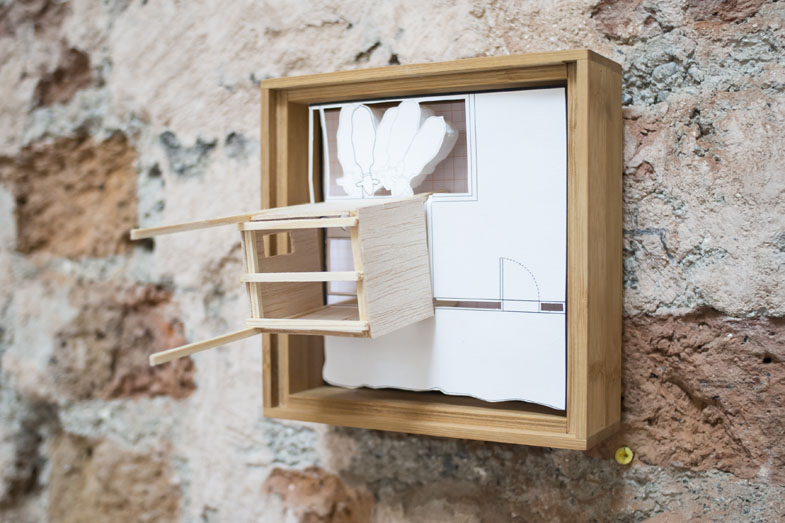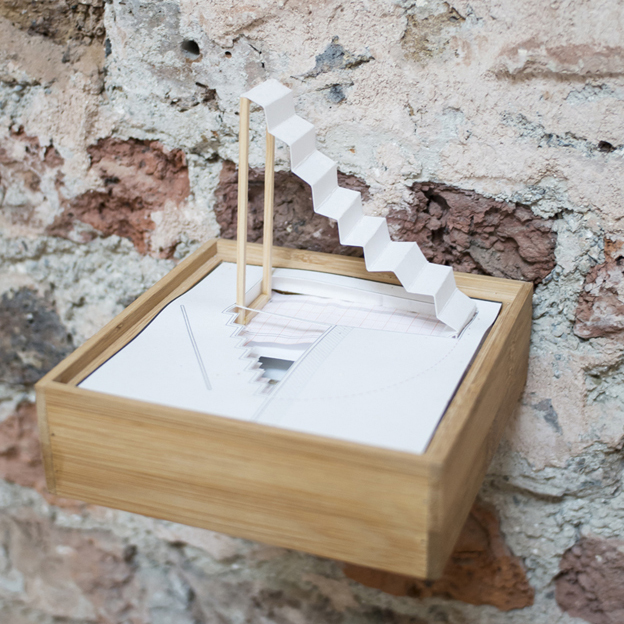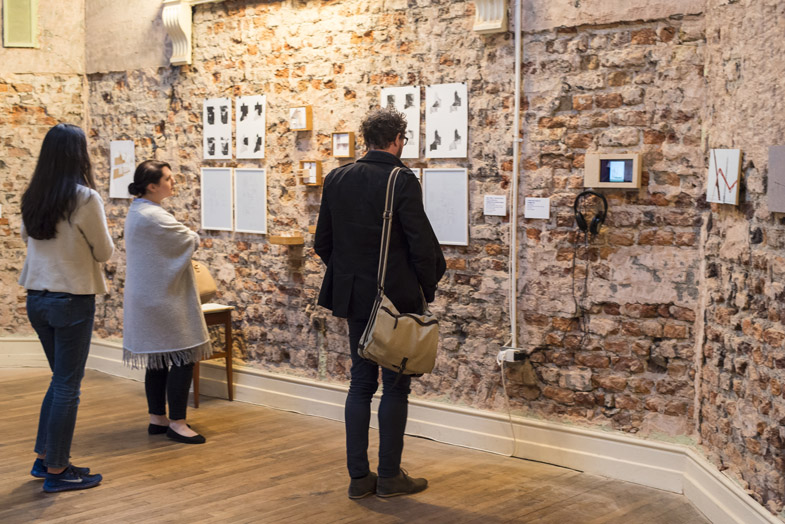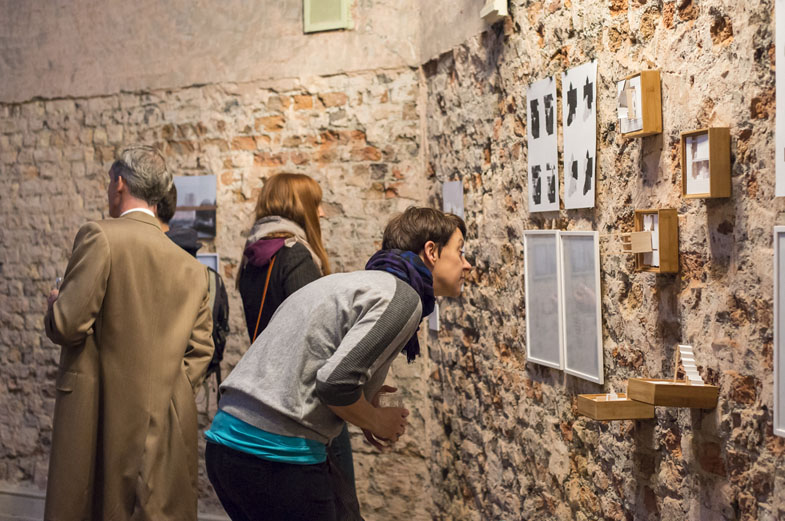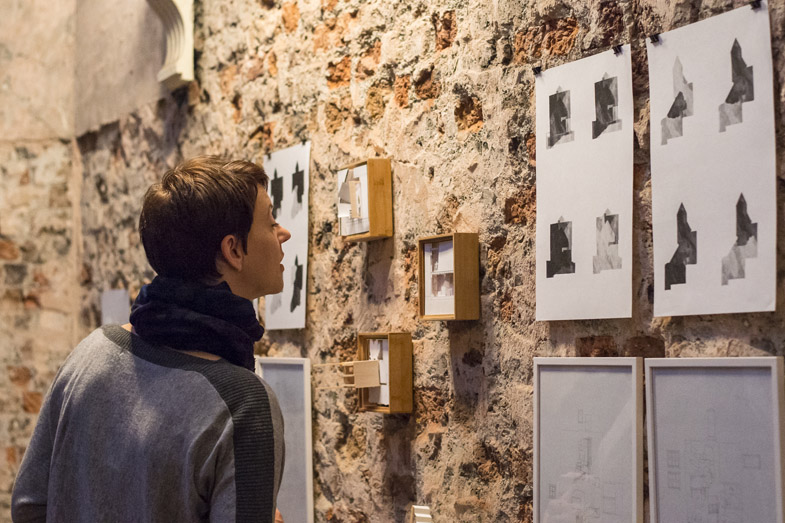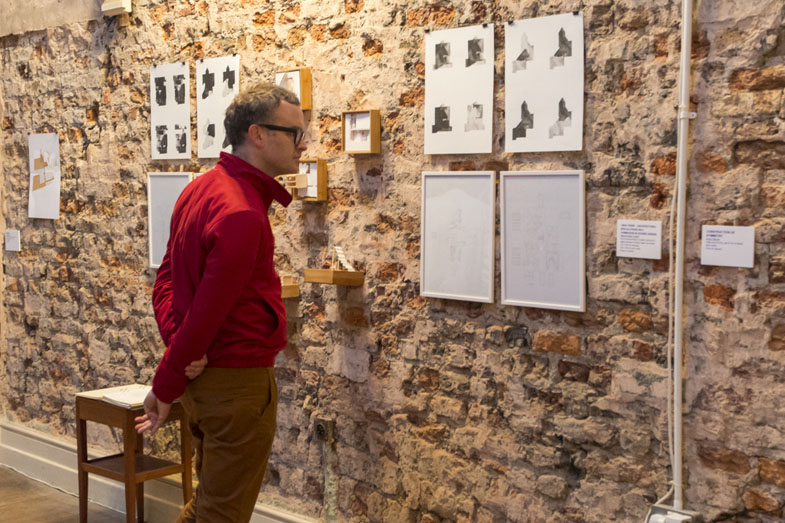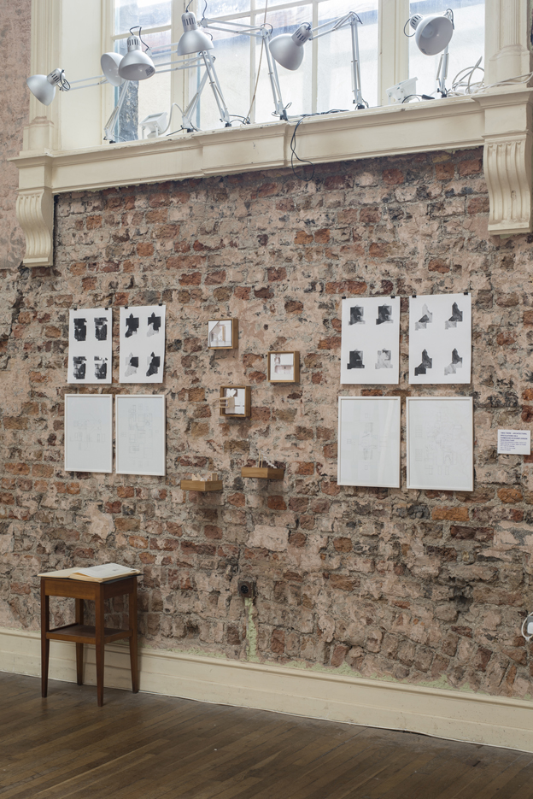2015
“I was there” – Architectural speculations on a farmhouse in Sognefjorden
Pencil hand-drawings on paper, hybrid ink & digital drawings on paper, paper-cut models
270 × 420 mm drawings
150 × 150 mm box model
This is an excerpt of my Master of Architecture thesis project. The site is a small farm at the innermost part of Sognefjorden in Norway. This project deals with the themes of memory, place and architecture, and the interlacings of past and present.
Architects map and describe our surroundings in a seemingly collective agreement of shared values and methodologies, which are then again used to develop new physical space. When describing a place, the relevance of subjective values are worthwhile to map, as all recordings of our world, no matter how objective they appear, represent a certain perspective and can be used to promote any viewpoint or value.
A text-based archive was made by collecting spatial memories from people who have encountered this place, myself being one of them. The descriptions were gathered and categorized by person and described space, e.g. “stairs” and “window”. This archive served as a systematization and backbone for the project. Using architectural tools of representing space, hybrid drawings and models were made relating to the archive, materializing layers of stories and fragments of the building that (re)appear in several descriptions.
The project did not have a clear intention of resulting in a new intervention or “project”. It is a continuous exploration of memory and space, and therefore seeks to be read in the lines of a research project, as a spatial concretization of a subjective topography centred on a farm in Sognefjorden.
Bio
Hanne Kroken Finseth received her Master in Architecture from Bergen School of Architecture in 2013. She is currently working at the Agency for Planning and Building Services in the city of Oslo.
