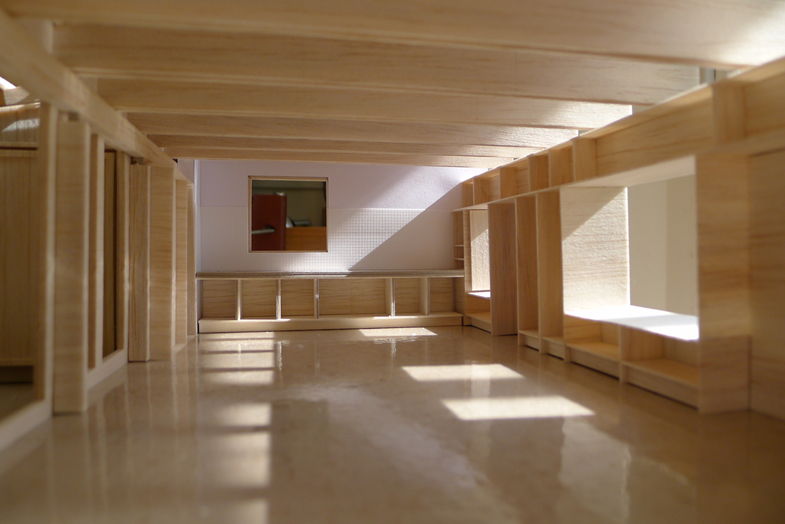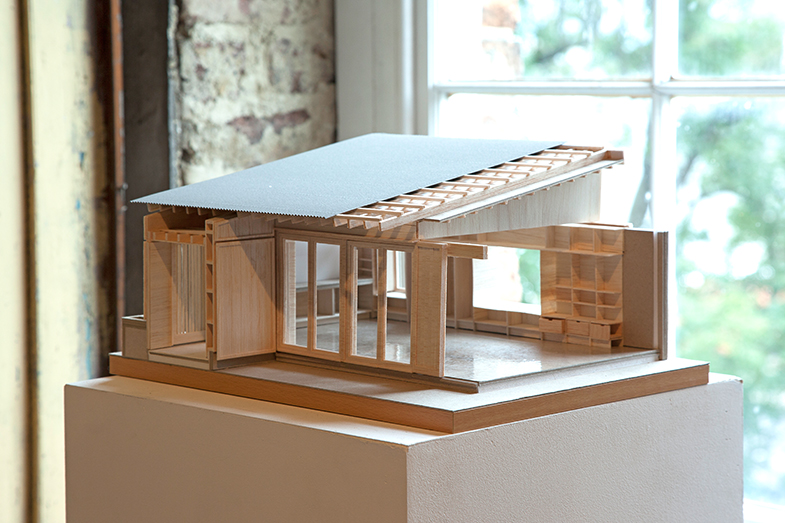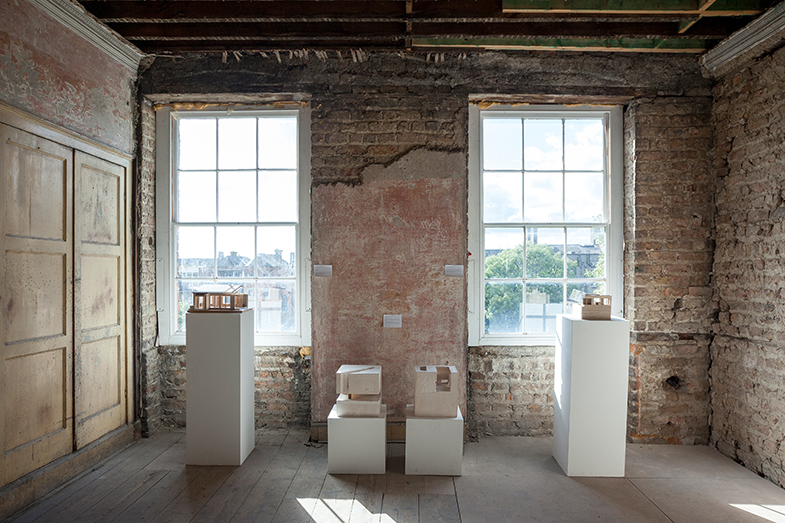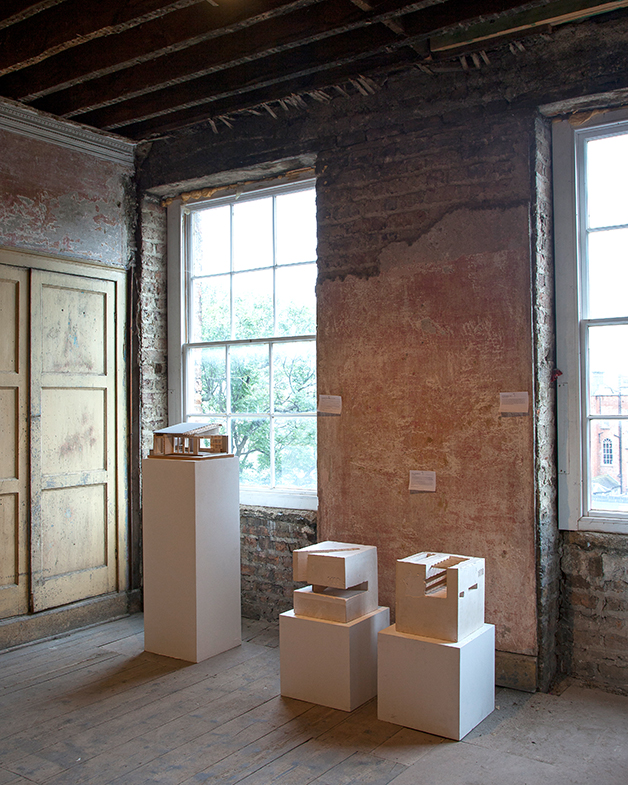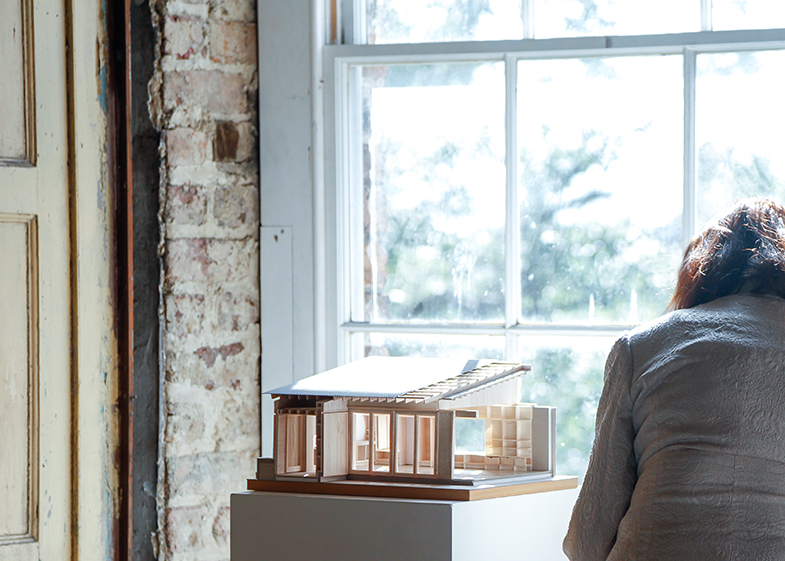2012
Balsa wood, card
House at Dromleigh, Co. Cork
This is a sectional model of the Kitchen/ Dining Room of a proposed country house in Co. Cork.
The model is built at a scale of 1:25 and is primarily a description of the interior space. In the model balsa-wood represents solid timber or plywood, grey card is concrete.
The generating idea of the house is that the roofs pitch up towards the South (in living areas) and East (in bedrooms). The roof structure admits and holds the light, creating a luminous ceiling throughout the house.
The roof glazing performs the task of illumination leaving the perimeter free to offer a sense of enclosure and specific views out.
Images:
1 Model interior
2 Exhibit
3-5 Exhibit in context
