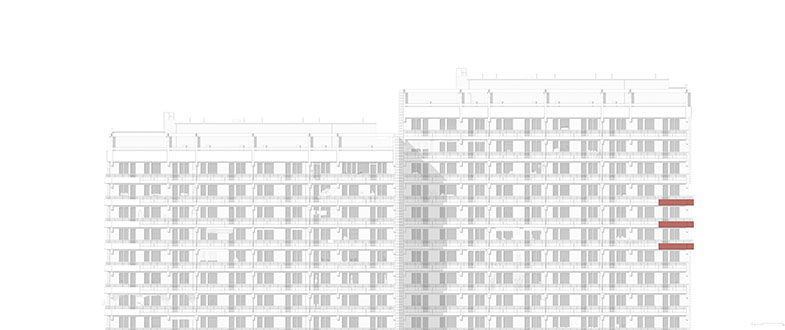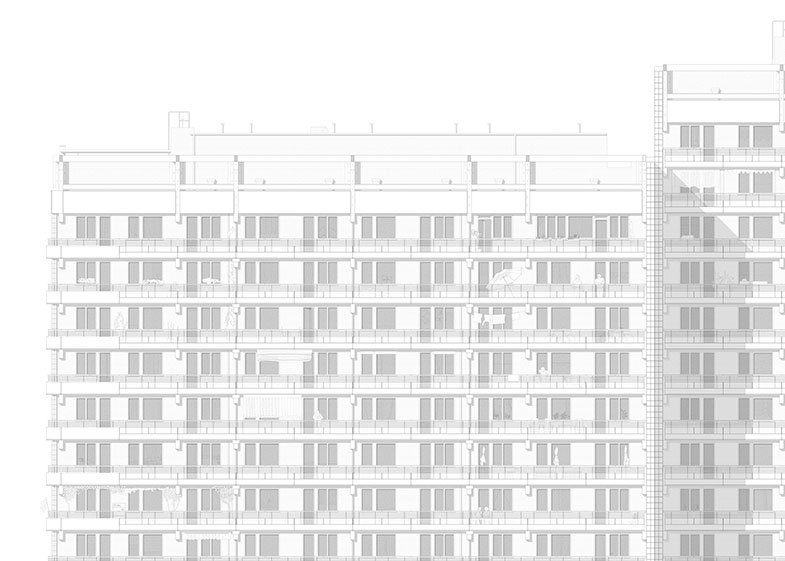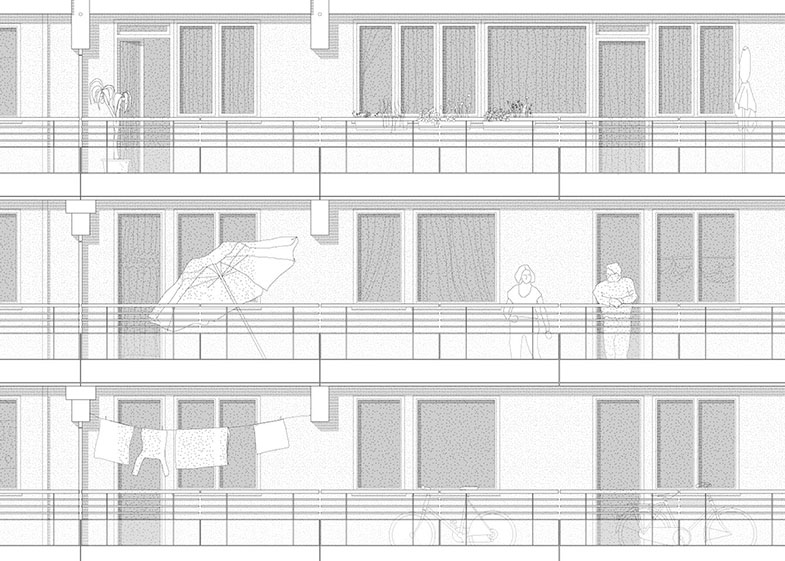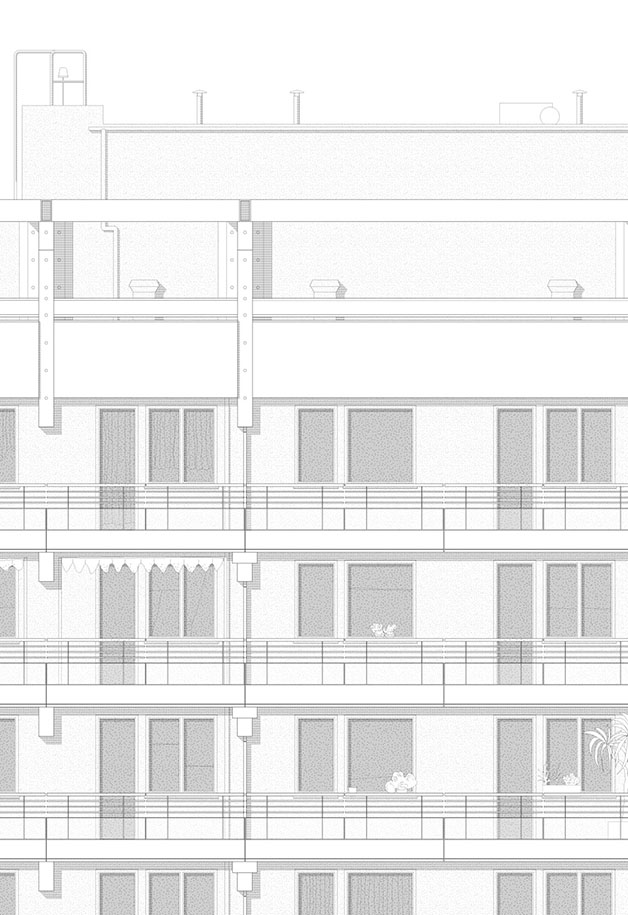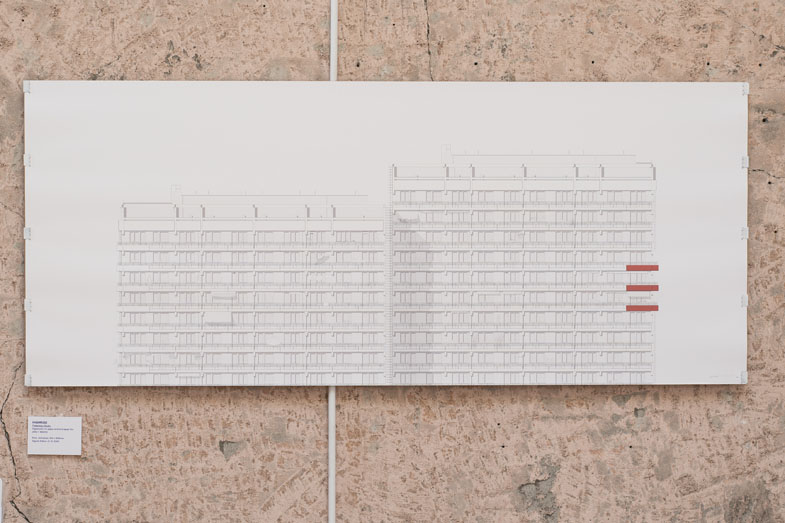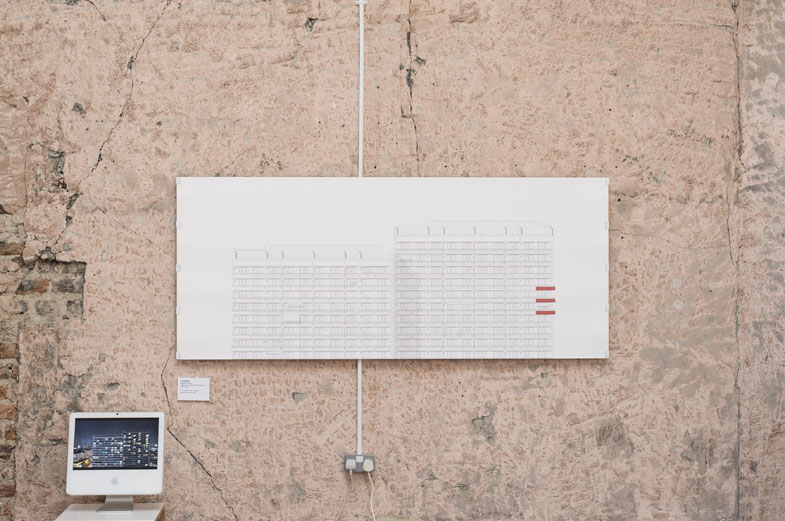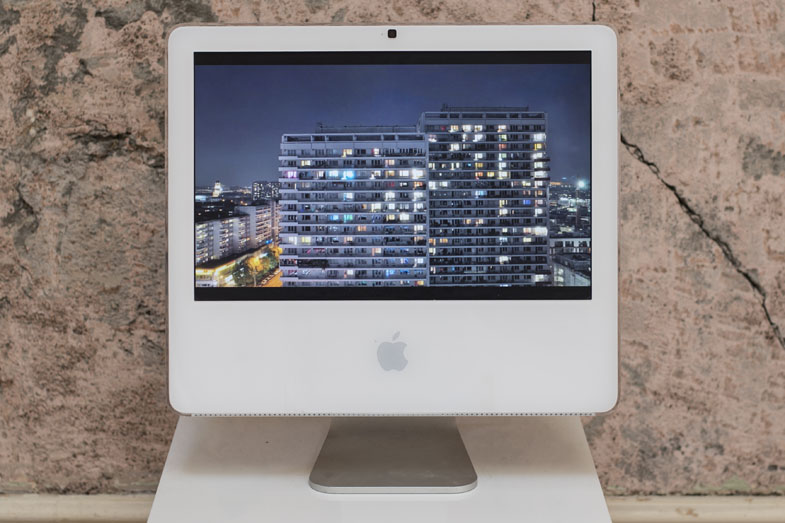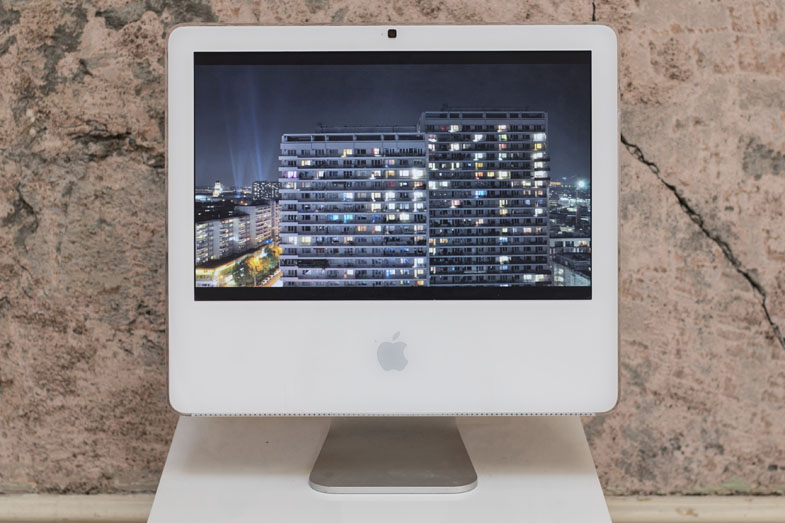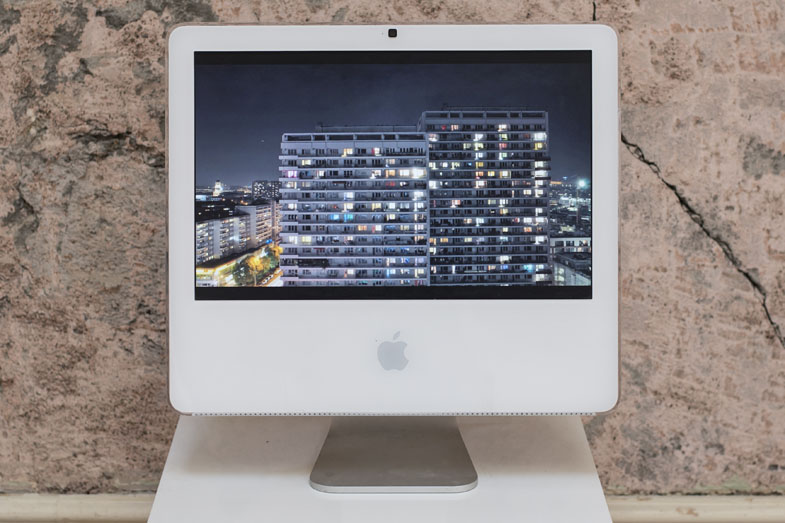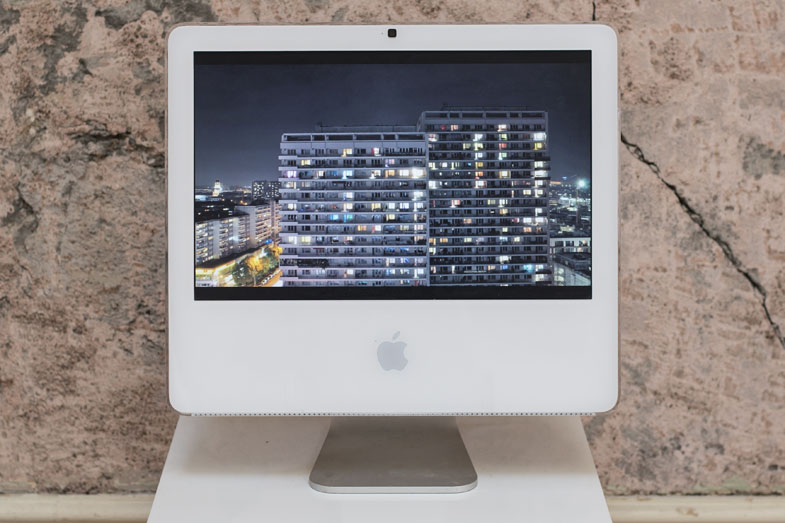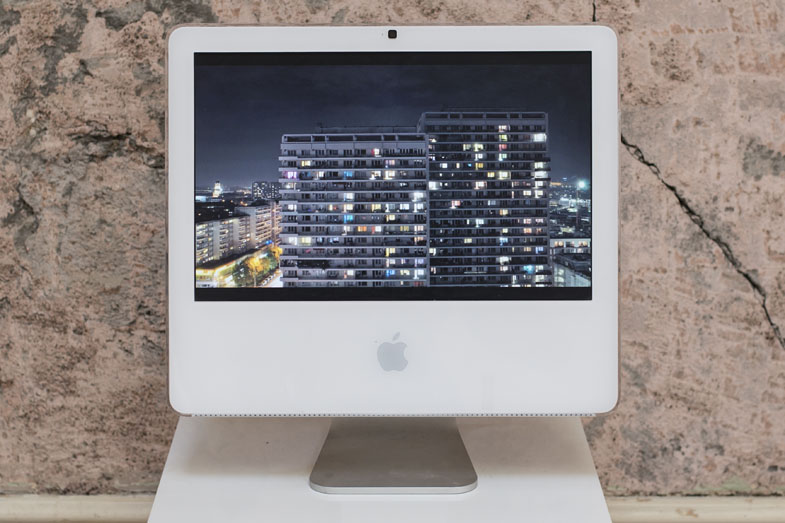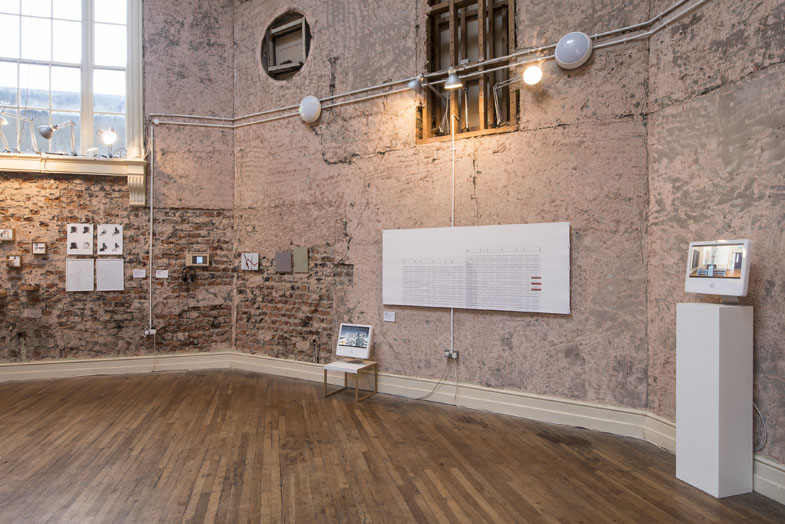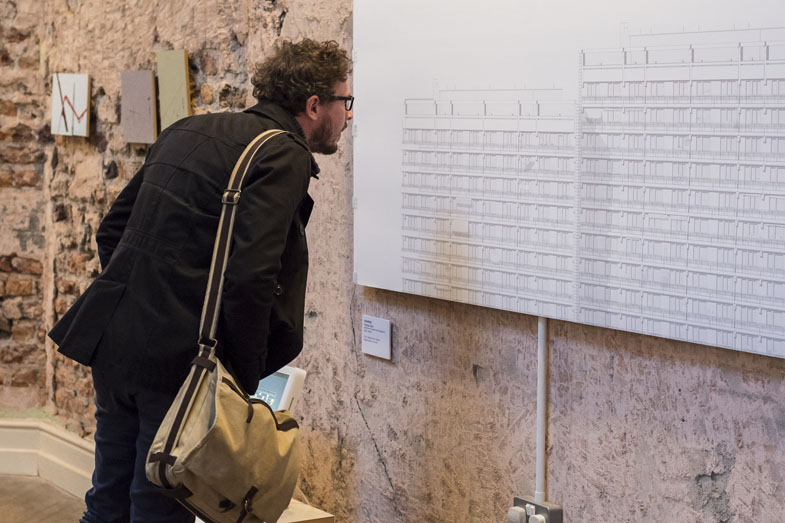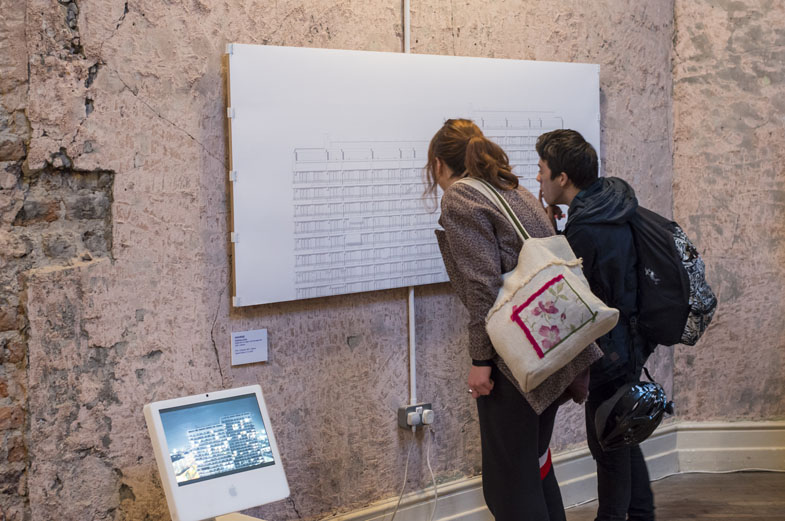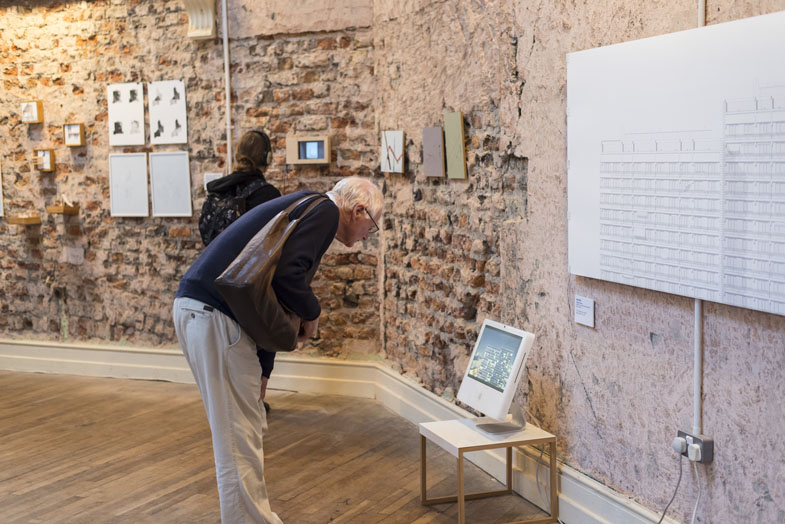2015
Digital print on 300g Fabriano paper, 2000 × 840 mm
Time-lapse film
The nature of a highrise can be presumed to restrict those who live in it, forcing all occupants to conform to the same way of living.
This drawing and accompanying film survey one of Berlin’s most famous highrises. The building is part of a complex of 8 towers built by the GDR in 1969, which sought to address the chronic lack of housing in East Berlin. At a distance of only 250 metres from the Wall, the Leipziger Strasse plattenbauten (“plate buildings”) were also a political broadcast aimed at West Berlin. The towers promoted the success and strength of the socialist East and as such were as much a political statement as an architectural proposition.
The intention was of course to create a one-size-fits-all solution, cheap and quick to build with as little variation as possible. The reinforced-concrete frame structure, however, allows the inhabitants to knock through from one unit to the next, to move or remove the flimsy internal partition walls and even to alter the façades by adding more windows. The result is an architecture, uncompromising and relentless when viewed from afar, which is nonetheless slowly being manipulated and overpowered by its inhabitants.
Bio
Plattenbau Studio is an ongoing research project by architects Jennifer O’Donnell and Jonathan Janssens. We use drawing and imagery to investigate the nature of the built environment and the inhabitation of architecture. At the moment we’re drawing Berlin.
