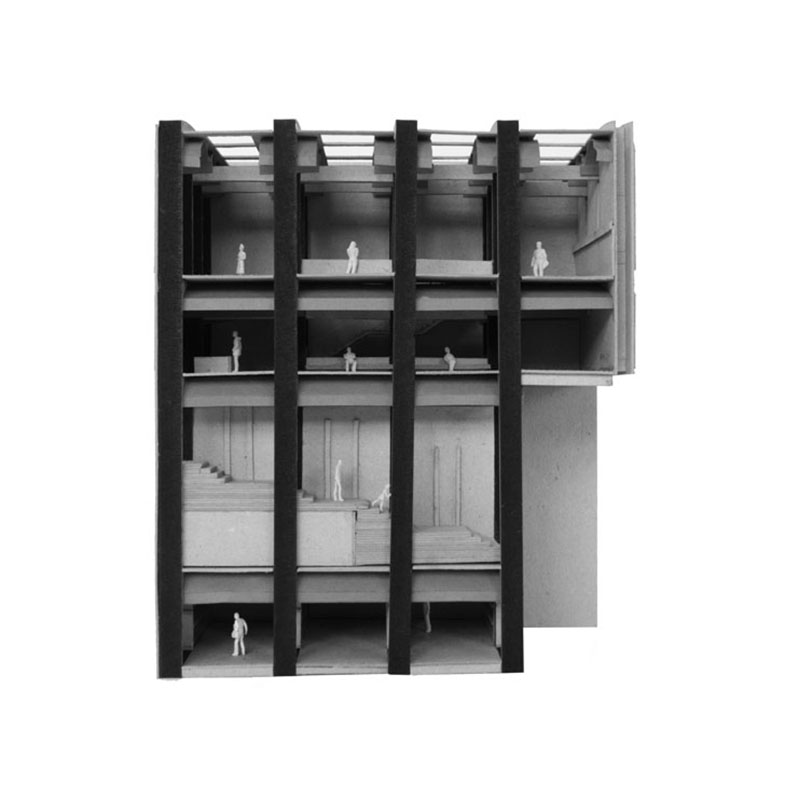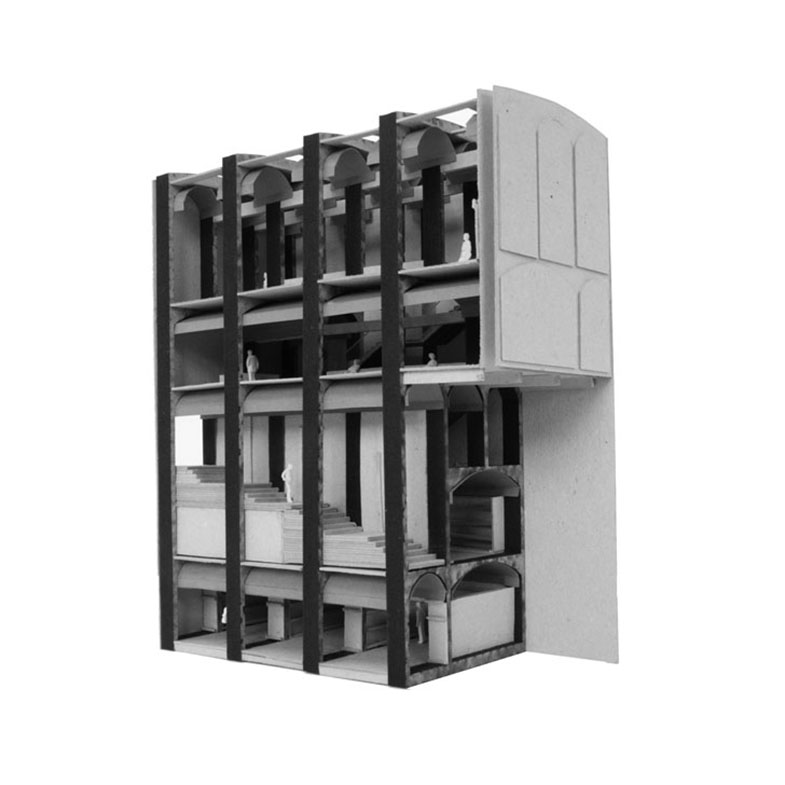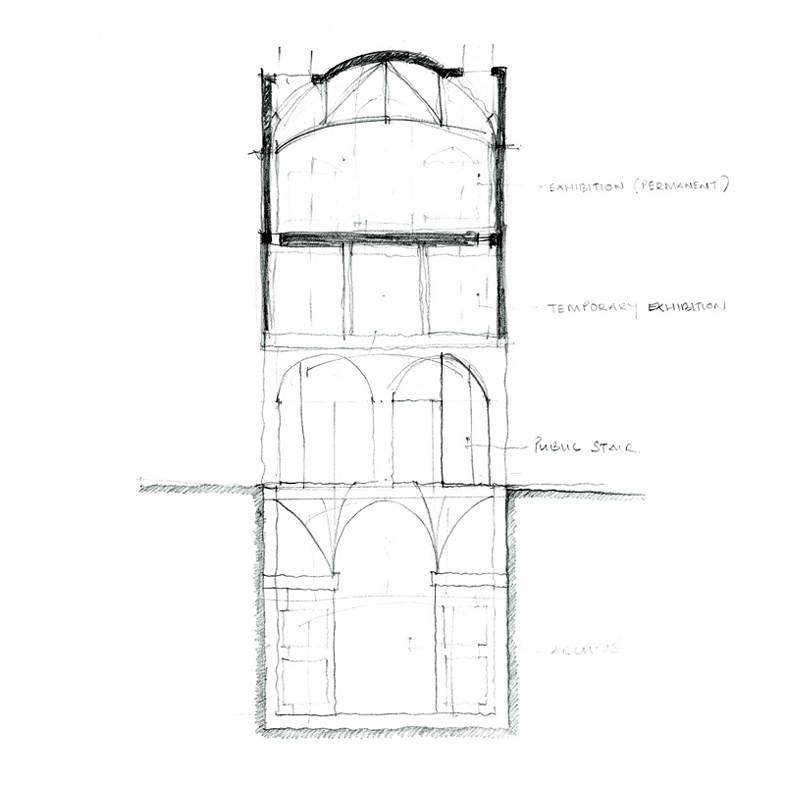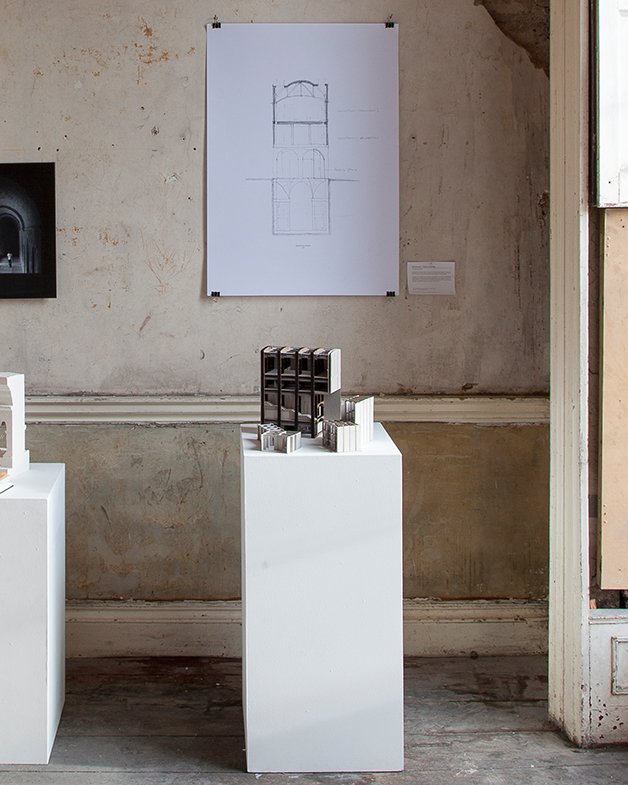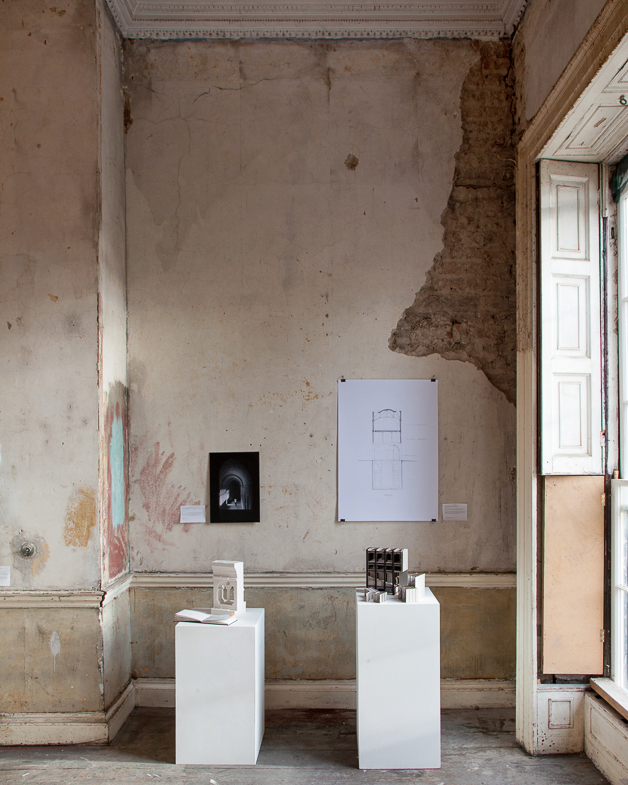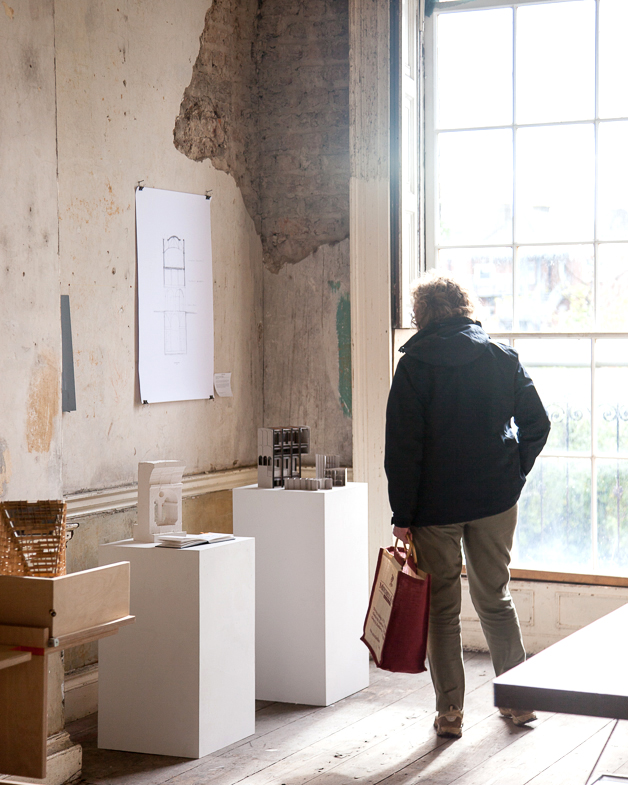2012
Card Model with Drawing
A proposal for a Library Archive, Derry that collates and stores religious books and archival material. The building is a series of connected spaces that are completely lined in reclaimed brick with a specific feature of interest: vaulted ceilings.
This project was developed with the use of drawings at a technical level alongside creating card models that exploited the characteristics and qualities of the space being designed. The models were made using a framework of laser cut MDF that achieved accurate guides for the vault formations. Parallel to this, a series of pencil sketches provided the motivation throughout the project.
Images:
1 Model
2 Model
3 Drawing
4 Exhibit
5 Exhibit in context
6 Exhibit in context
