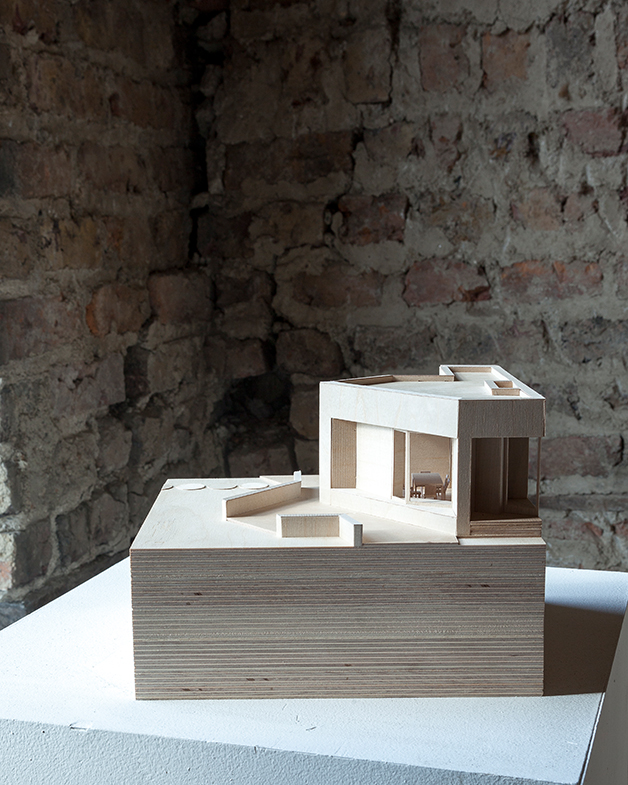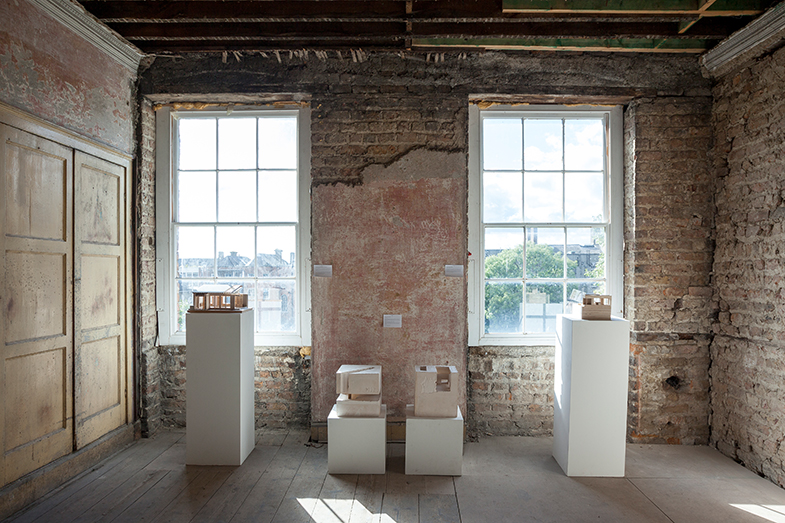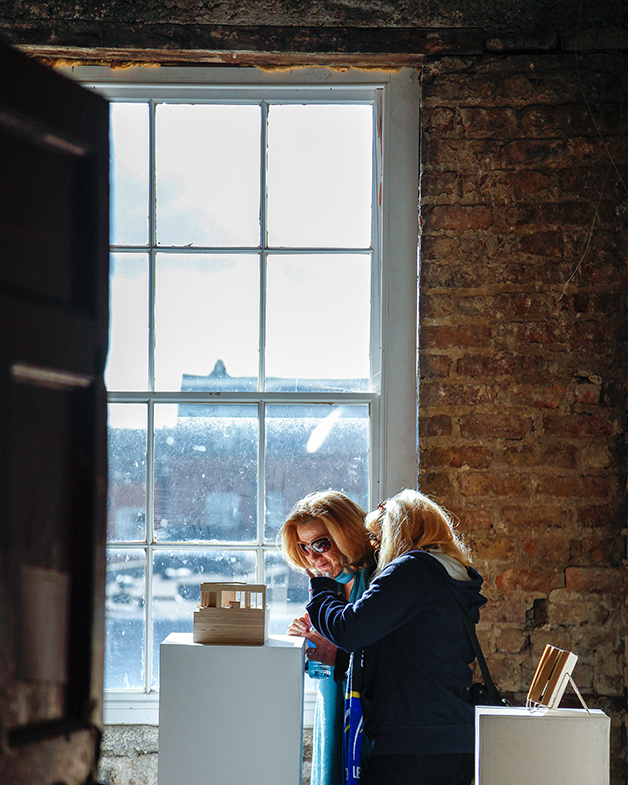2012
Plywood
This model represents a domestic extension to a house in Glenageary. Made in our office over the last number of weeks, it was started on the same day that its 1:1 counterpart began on site. In the model, the combination of plywood as medium and 1:50 as scale were chosen in order to best represent the project’s folded, faceted walls and the varying depth of threshold which they create. Detail is the main premise of the scheme and, given its domestic scale, it was important that every surface, every corner and every joint was considered. The model was then approached from the same perspective.
Images:
1 Exhibit
2, 3 Exhibit in context


