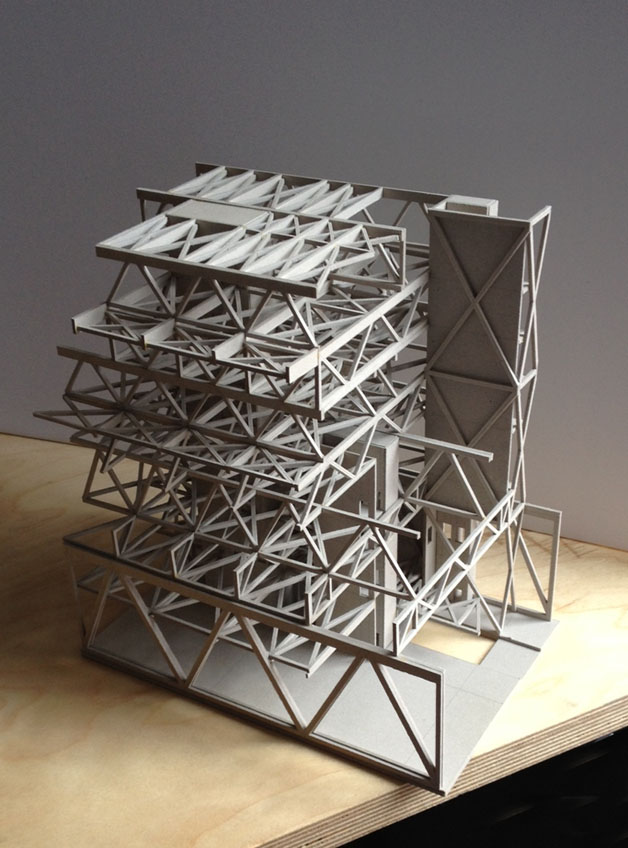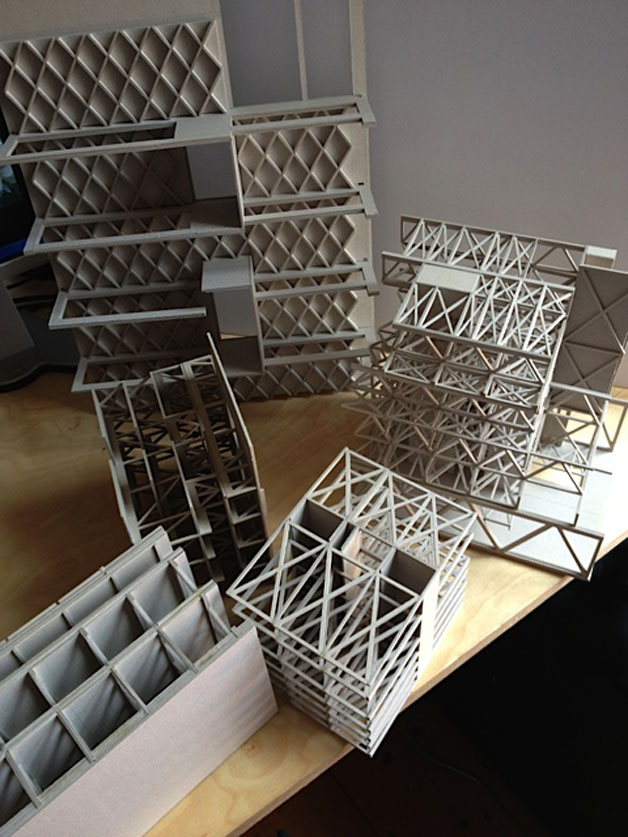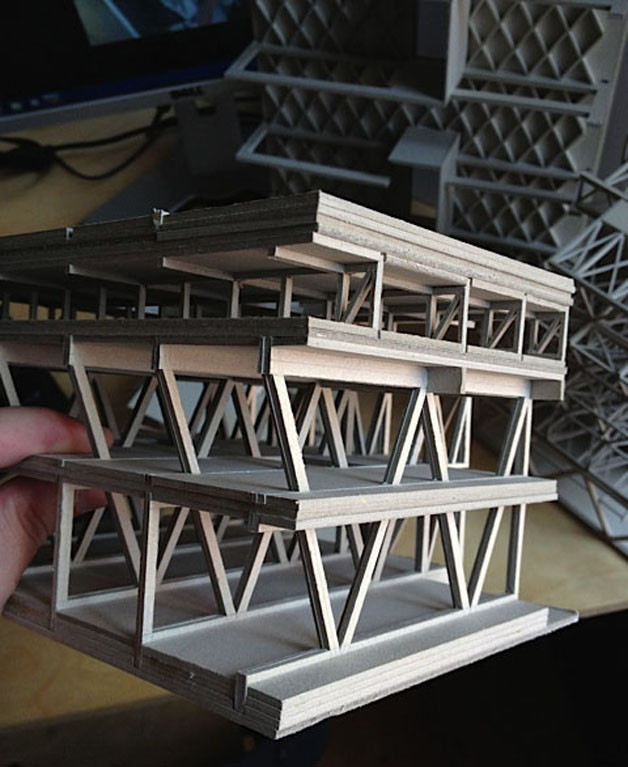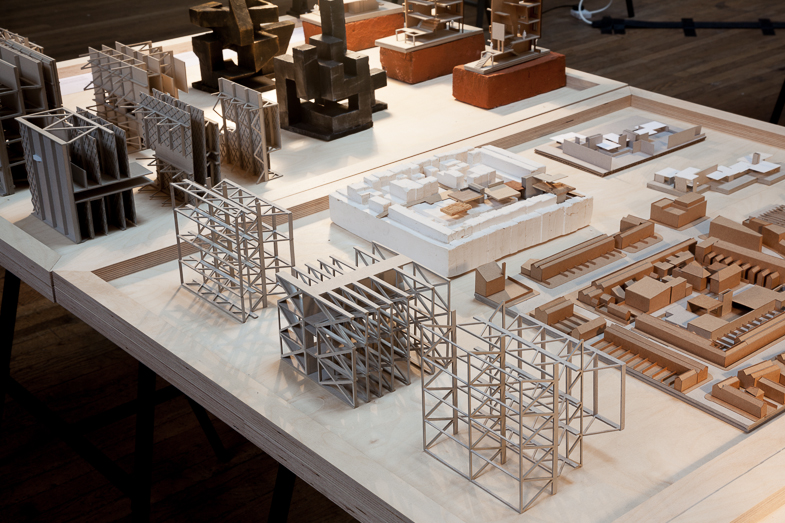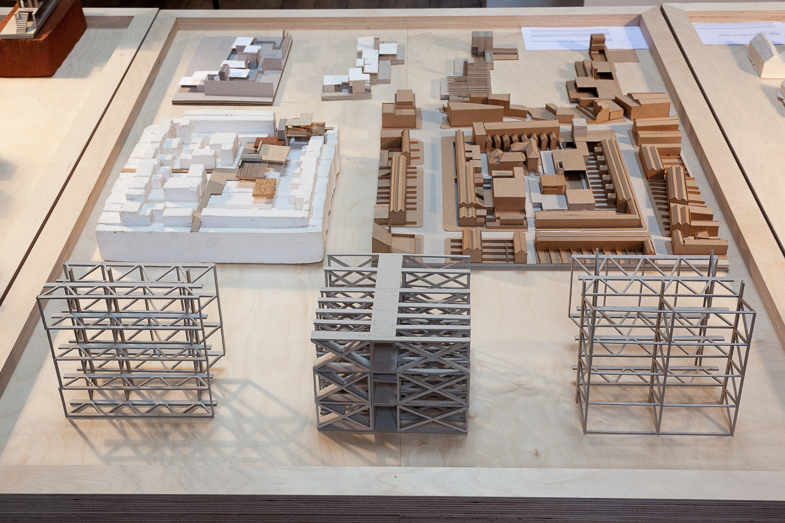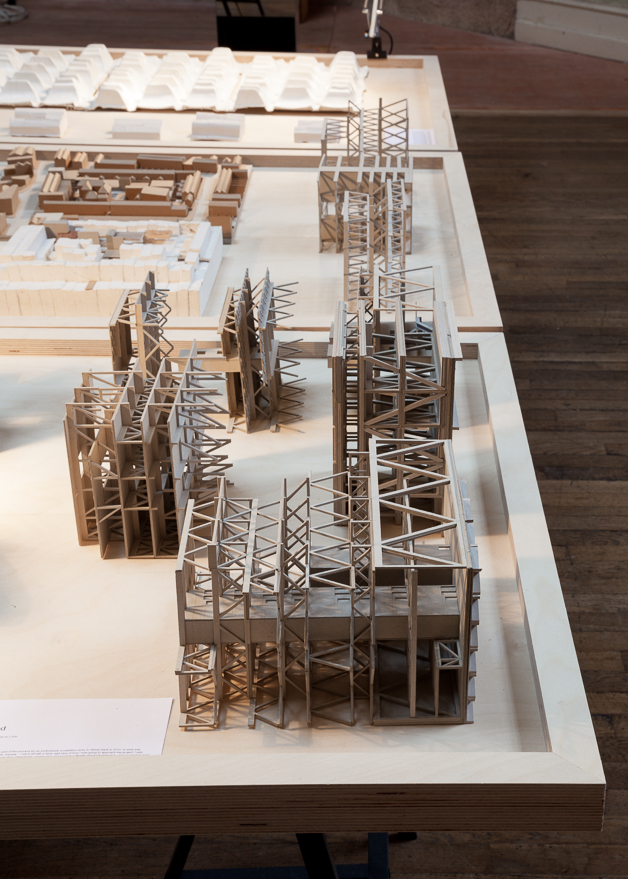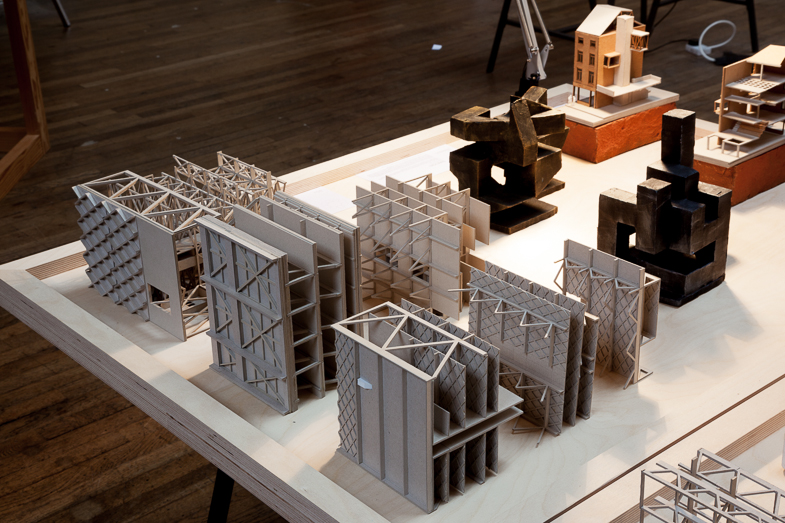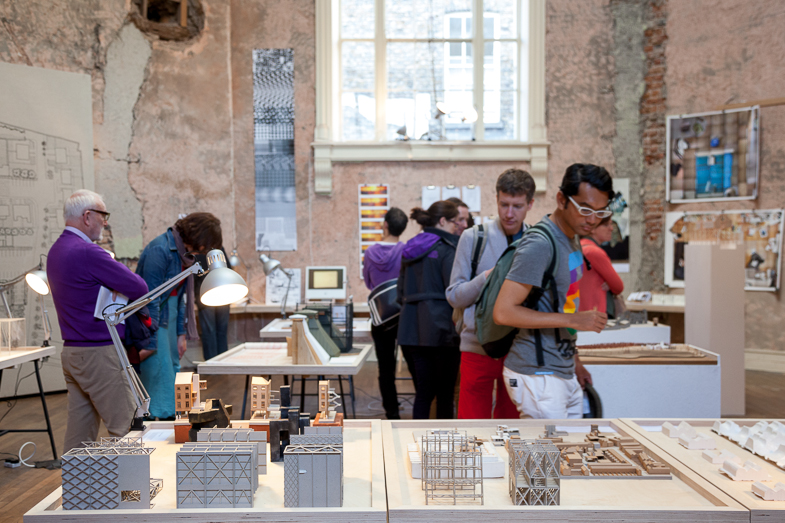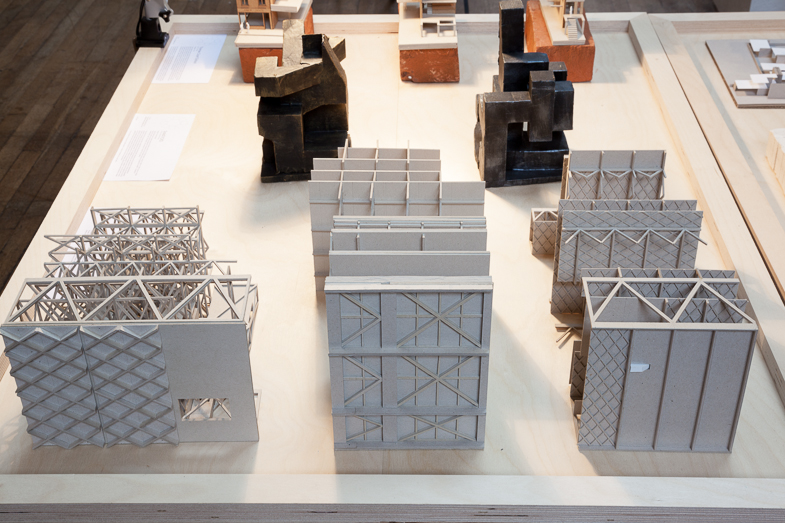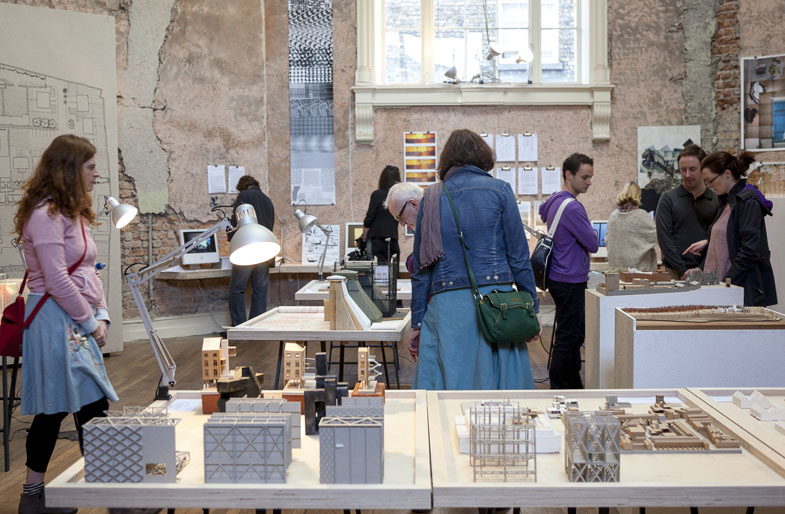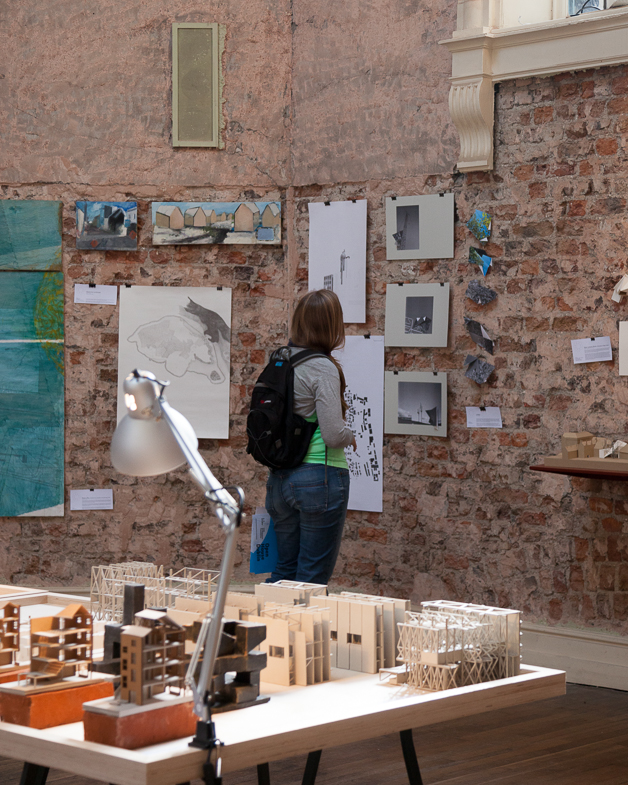2013
Five grey card models at 1:200
These five models were part of the process for an [unfinished] competition entry in Tehran back in 2010. In what was an unusual move – for me, anyway – I went off with a fairly rigid idea of how I was going to approach the project: I was essentially trying to get away from stereotomic construction and explore a filigree structural approach, and I wanted to work out where I stood with diagonals. I can’t really put the latter part better than that.
Partially as a result of what was a learning process as much as a competition entry – and certainly in terms of engineering trusses, it was a series of school days – some of the models are quite diagrammatic. Others are getting more towards being models of a building. None of them quite got there in time unfortunately!
